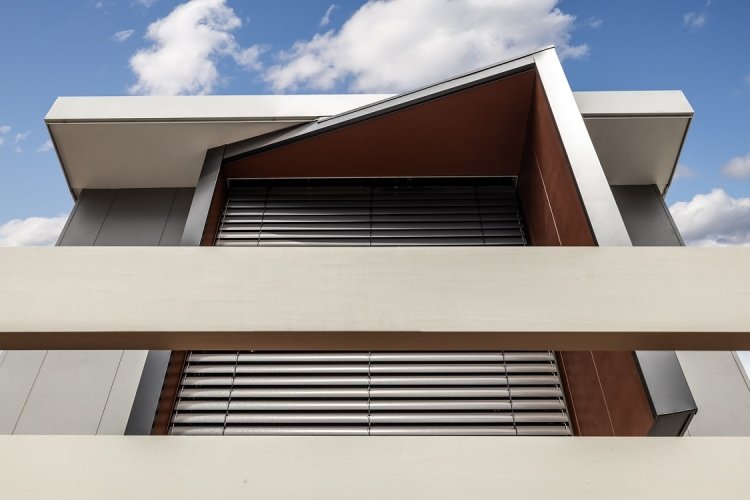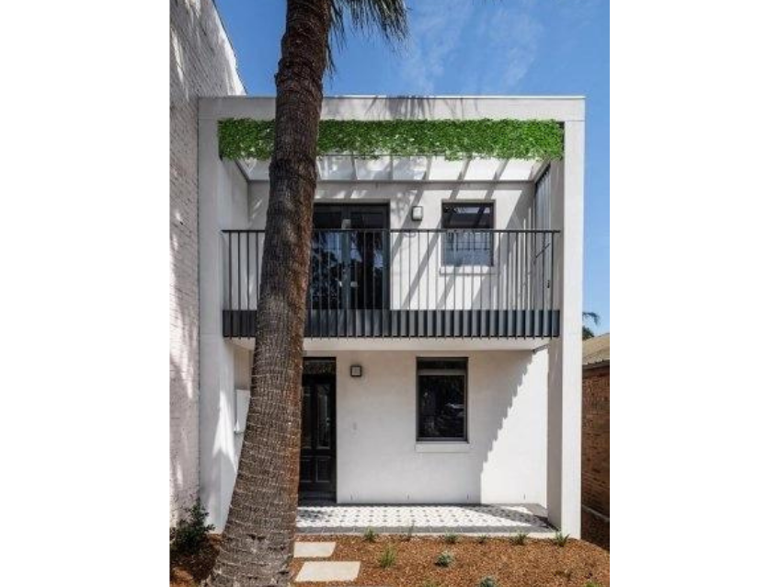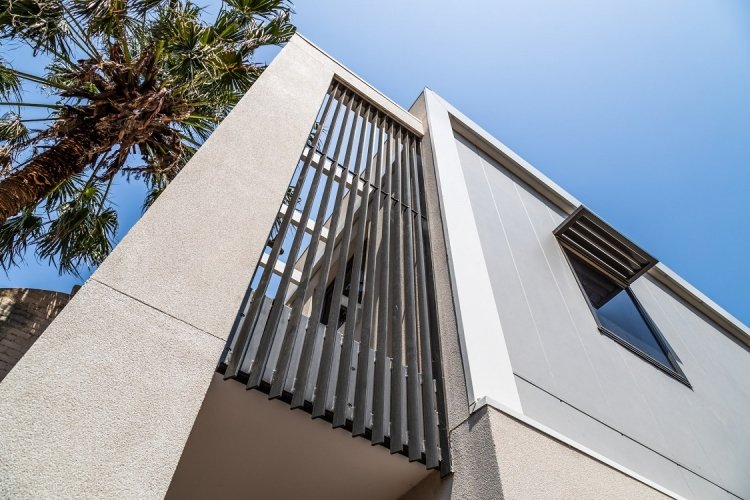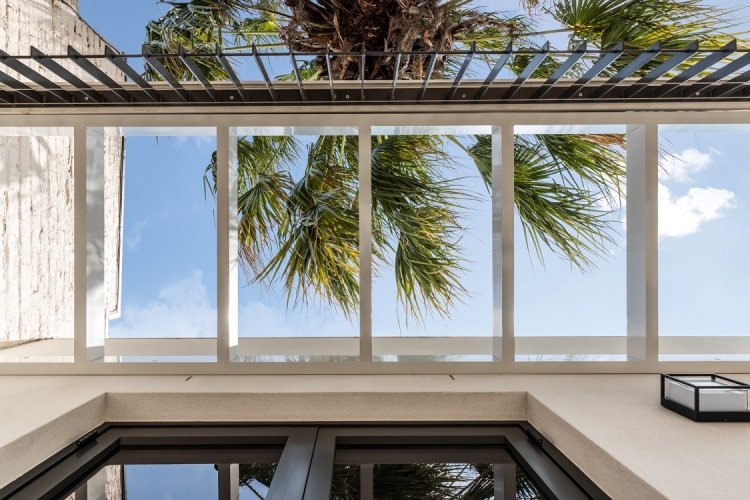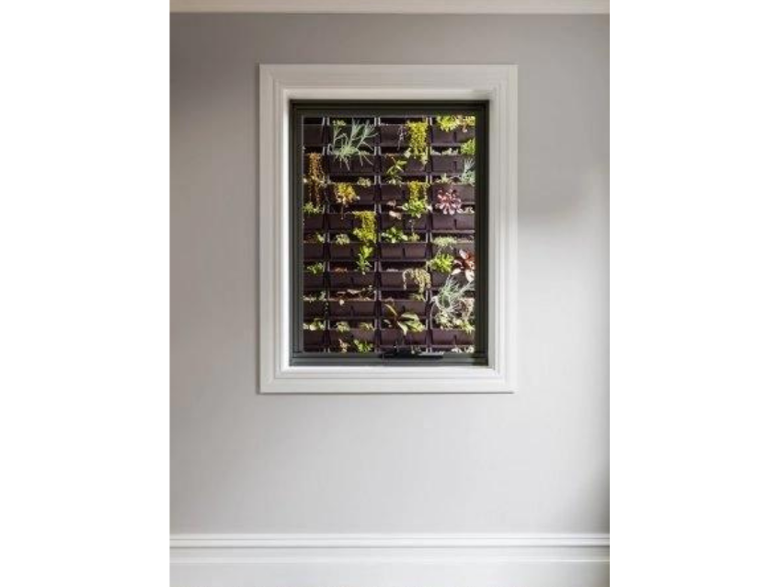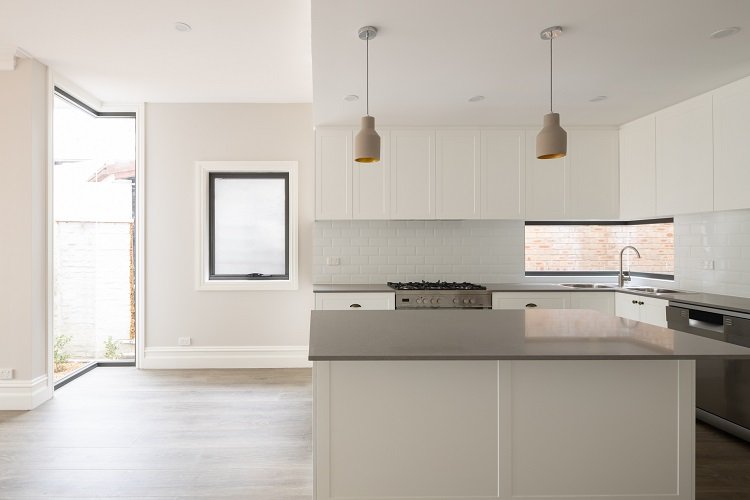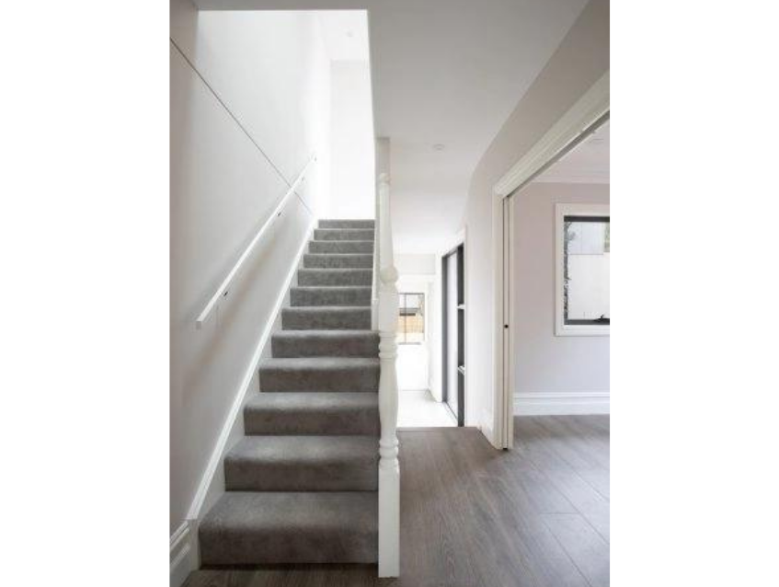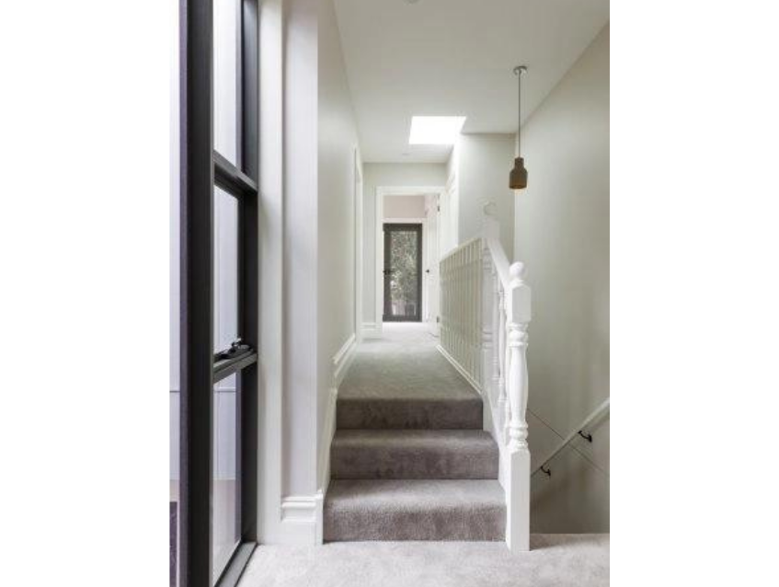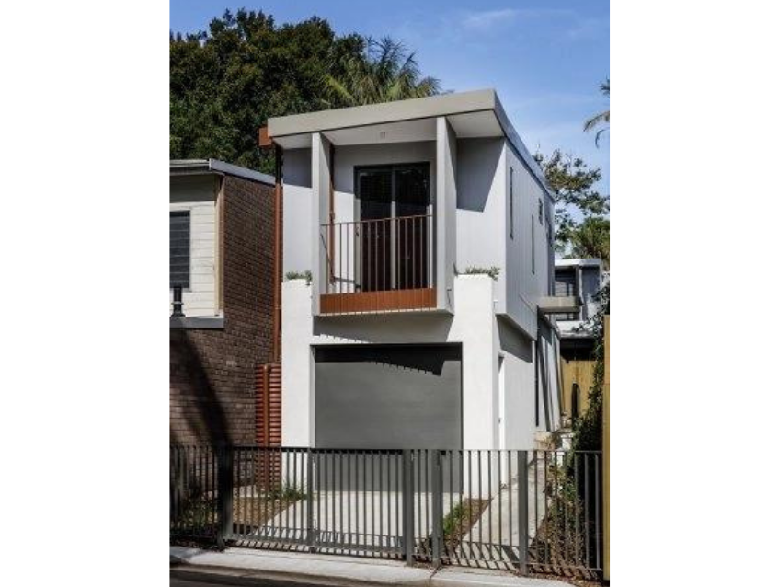Annandale House 1
The owner of a property in Annandale wanted to replace the existing dilapidated dwelling with a new home for herself & young family. She wanted it similar to the neighbouring terrace houses but, with the amenity of contemporary living. The site was long, backed onto a rear lane & she also wanted a secondary dwelling there. That end was a flood zone & the whole area was highly affected by aircraft noise. And it was bordering a heritage conservation zone, with the site also, about to be listed. A standard council application would have taken a long time so, we developed a scheme acceptable for CDC (NSW Planning Department). It took weeks rather than months for approval. The main house provides 3 bedrooms + study/ 4th bed, etc and steps down the sloping site in a series of split levels. A double height “light well” filters sunlight into the heart of the building & is lined with a “green wall” on one side, visible from the living room & central stair & passage & small rain-forest planter at the base. The rear living area opens out onto a large deck & backyard.
Just behind the back fence is the private open space of the secondary dwelling. It incorporates the garage & has the living space on the ground floor with 2 bedrooms on a level above. One faces the rear lane & small park beyond, the other hi-lite window on 3 sides looking into the surrounding greenery, like a tree house.
Both buildings have acoustic treatment for aircraft noise & provide 2 compact but comfortable & engaging homes in what was once an overgrown, dilapidated property. (See Architecture & Design article in “Media” section)
We are regularly updating our projects. For our latest images visit our Instagram profile here (@hebden_architects)

