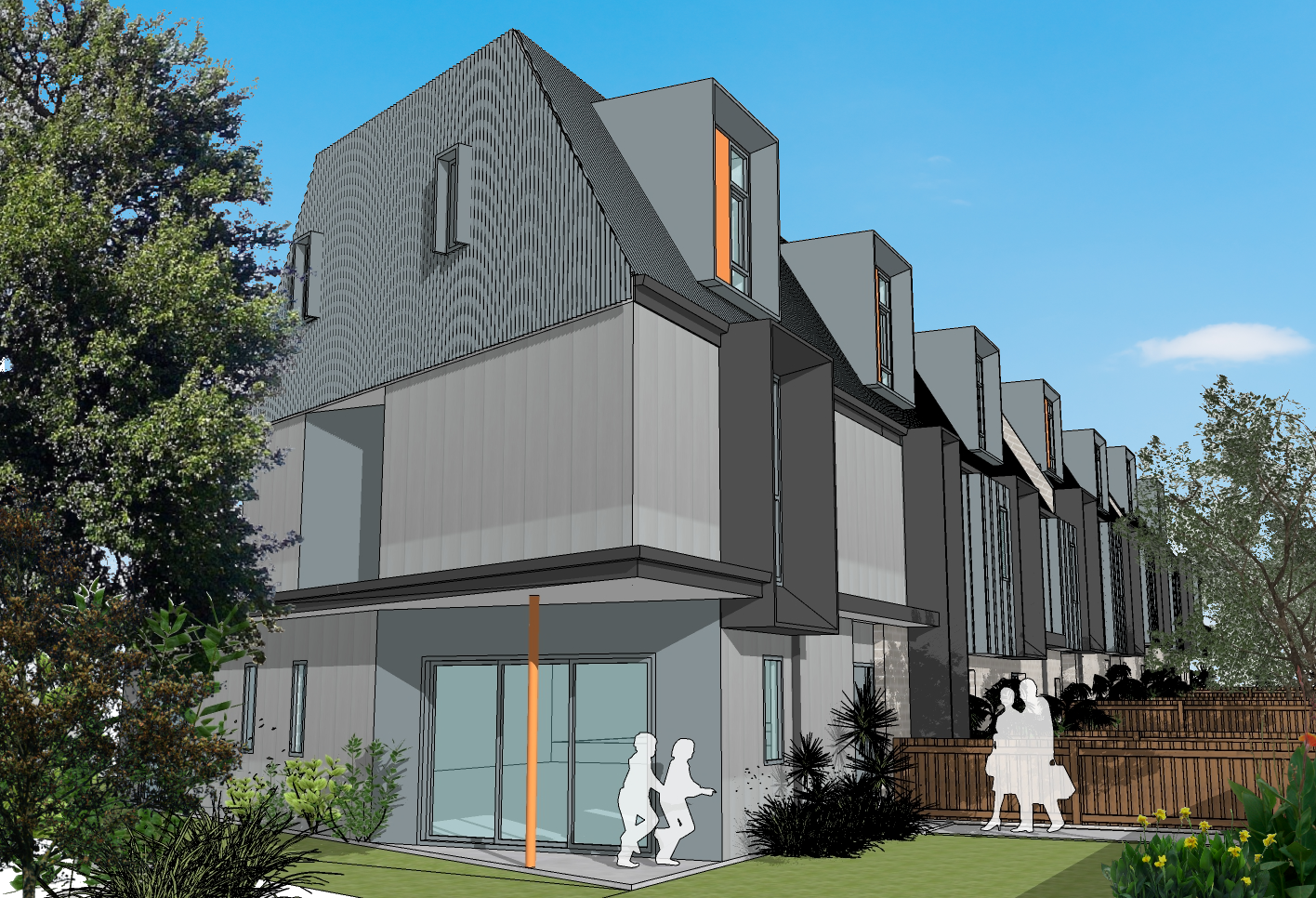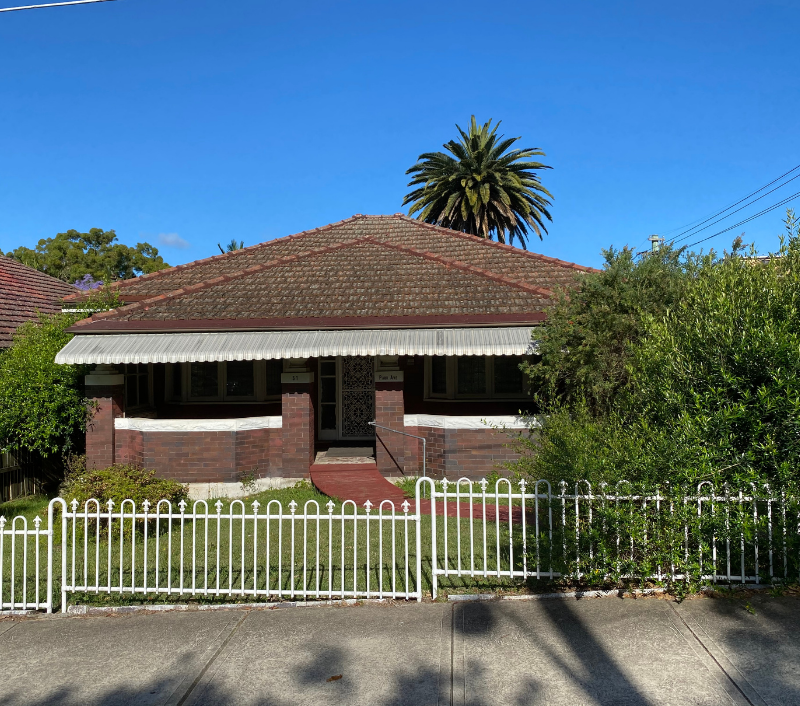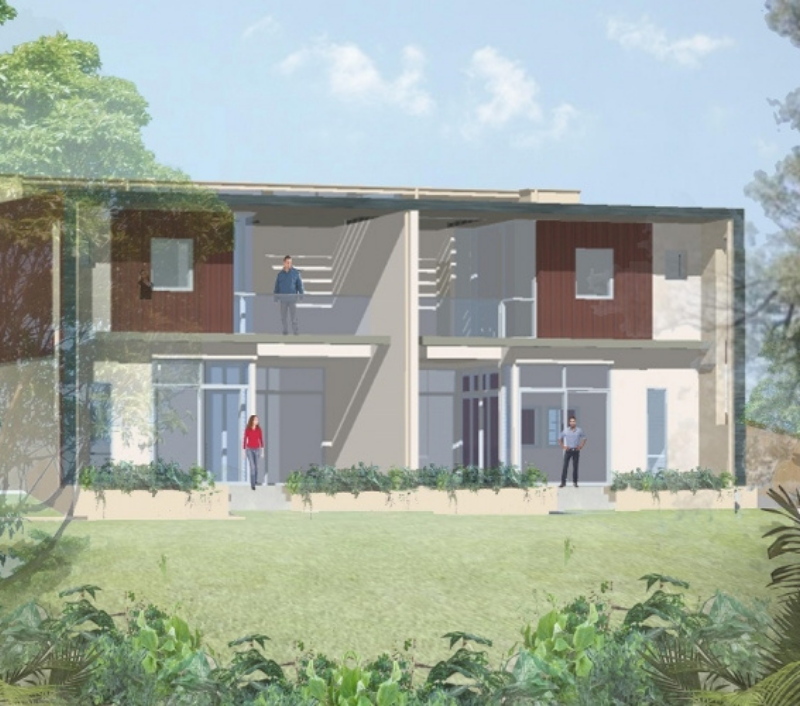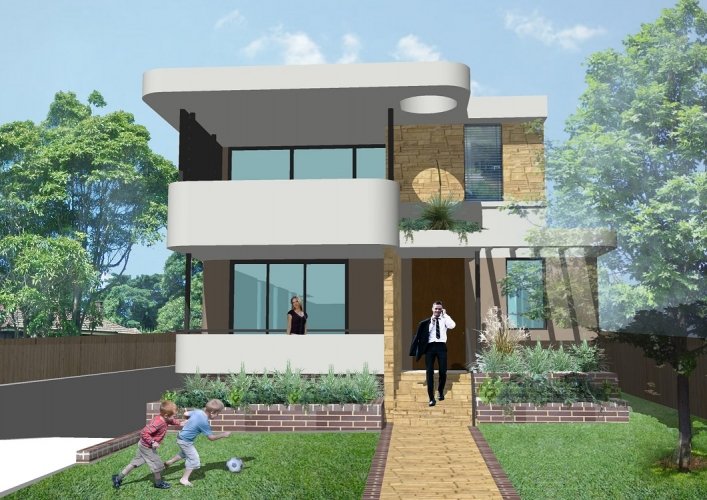In Progress

Earlwood Townhouses
A double suburban site around 1500 m² is zoned for medium density under the SEPP for low rise housing. Using the terrace house model, we developed a scheme for 7 dwellings.

Cremorne House
Internally it is dark and not particularly large. The site slopes toward the rear on the east and is generous with a magnificent palm tree close to the house. Being keen gardeners, the mum and dad wanted a solution that embraced the tree and connected to the garden they wanted to create.
Duplex At Rydalmere
A builder/developer client had a steep site sloping to a creek. It was in a flood zone and had a stand of remnant trees along it’s banks. The owner wanted to maximise the living area for himself and his family plus provide rental income from the other unit. The slope and council height restrictions meant a split level design was the most viable option, at least for the ground level.

Homebush House 1 - New House
A young family needed more room to grow & entertain their extended family. Their large site was under-utilised with small old cottage with little internal light & amenity. Their brief was for a very large new house with abundant natural light & ventilation and extensive use of passive energy technology. This includes 24 photovoltaic panels, solar hot water heater, 30k litres rainwater storage tank & hydronic heating in the floor. The PV will also recharge electric cars.


Leichhardt House 6
A classic inner-city terrace sits on double block in a busy location adjacent a transport corridor. The owner wants to sub-divide, renovate & build another terrace style house adjacent. Work on the existing terrace is complete (see Leichhardt House #5). This new house will replace the existing garage and be a contemporary version of this typology, including a large attic studio & deep backyard.
