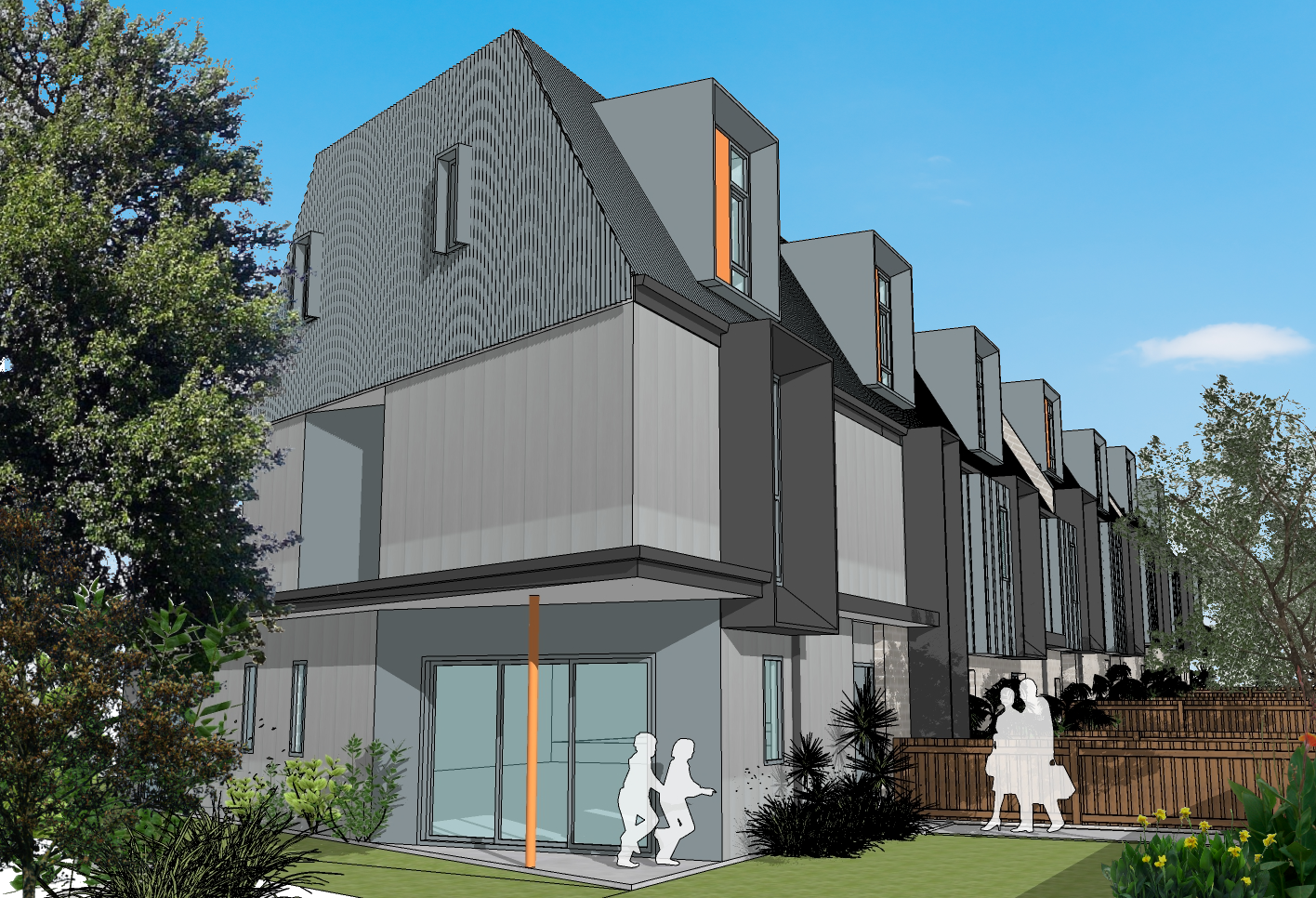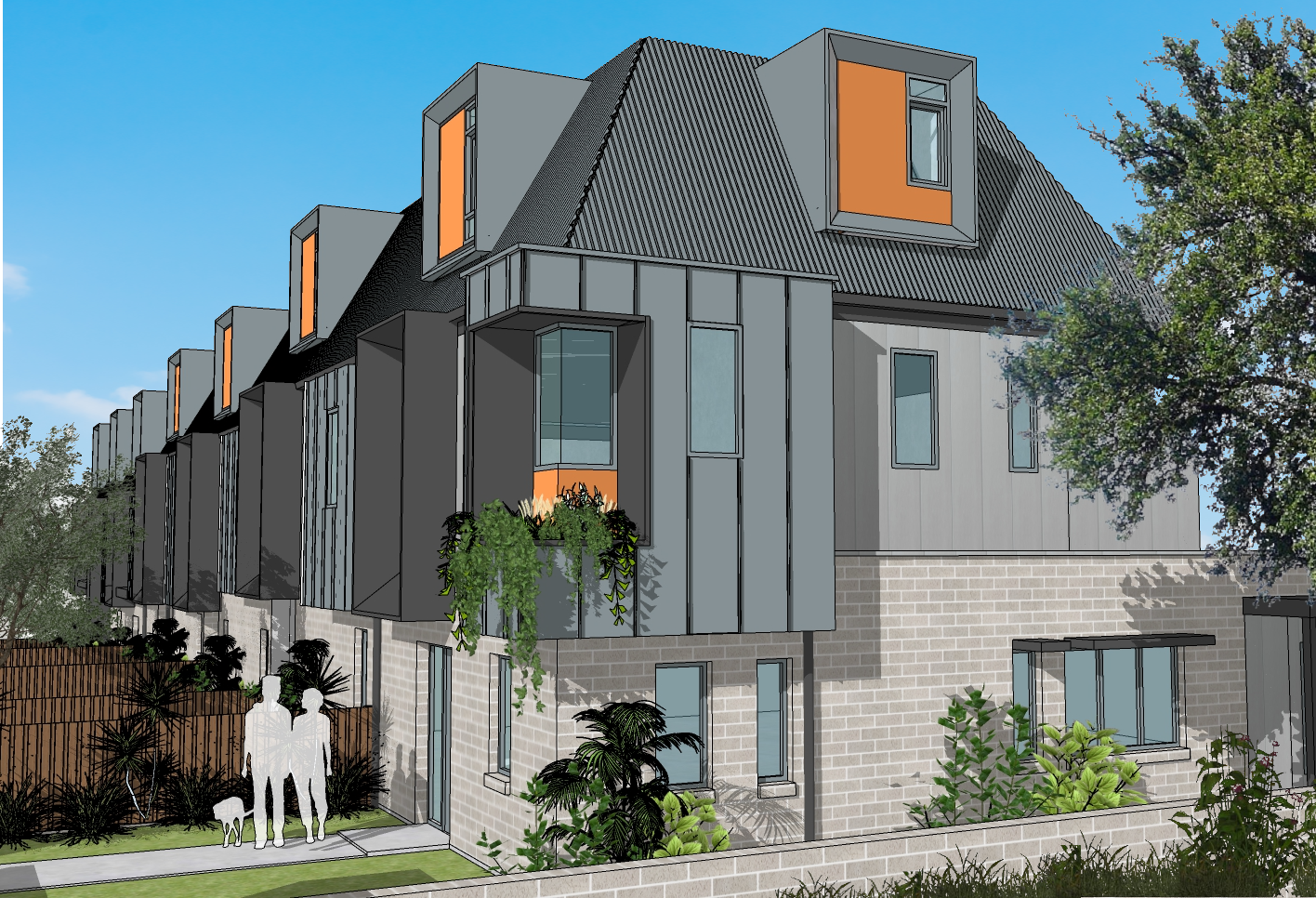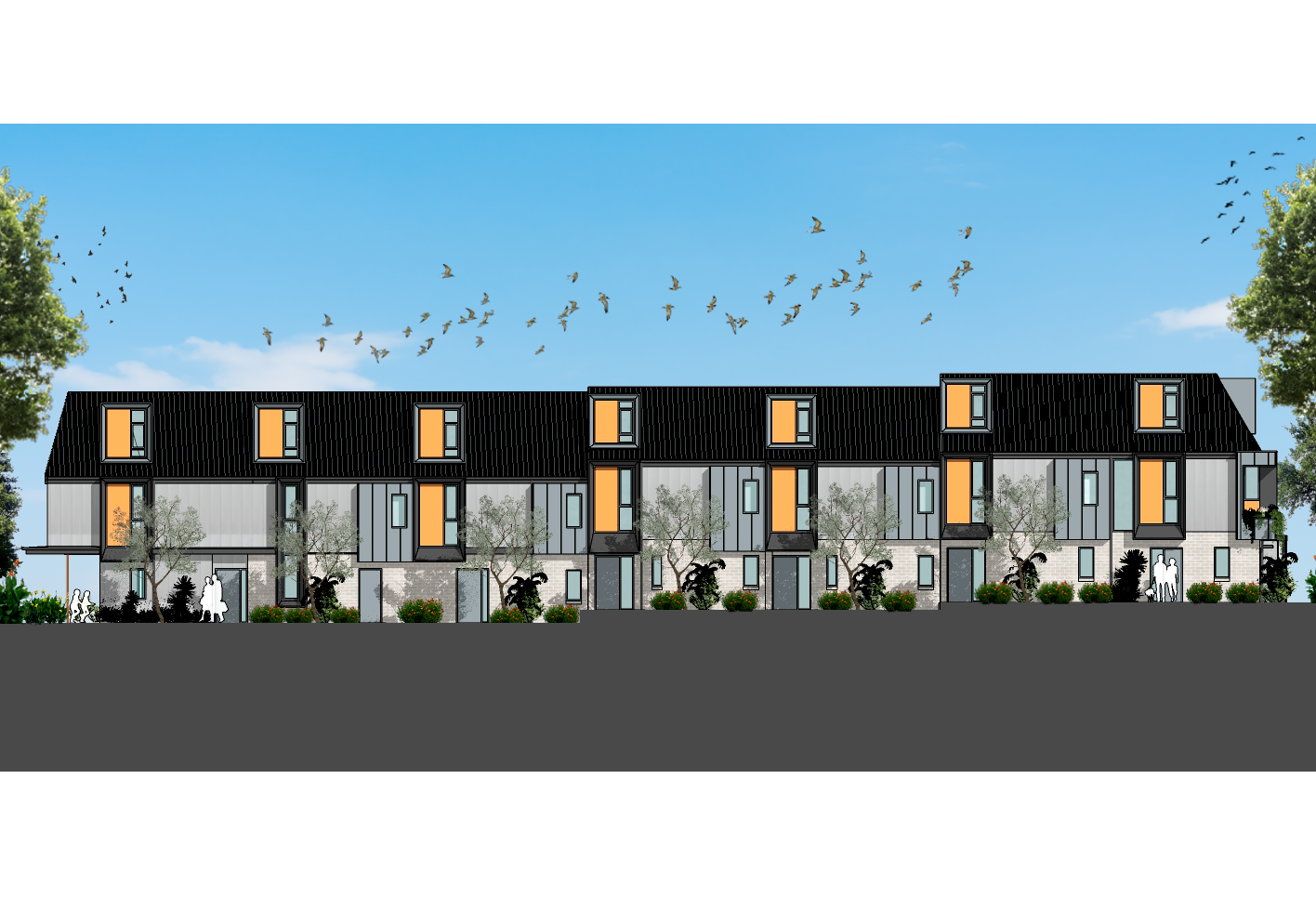Earlwood Townhouses
A double suburban site around 1500 m² is zoned for medium density under the SEPP for low rise housing. Using the terrace house model, we developed a scheme for 7 dwellings. Each one has 3-4 bedrooms, includes a master suite, north facing yards & direct access to basement carparking.
We are regularly updating our projects. For our latest images visit our Instagram profile here (@hebden_architects)



