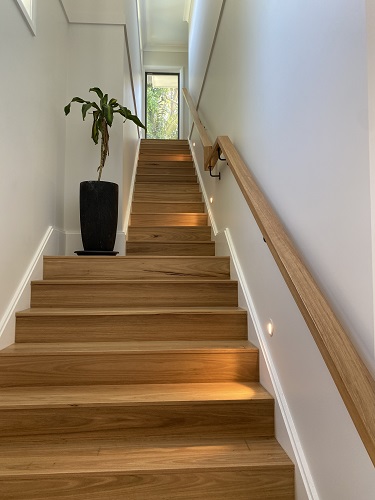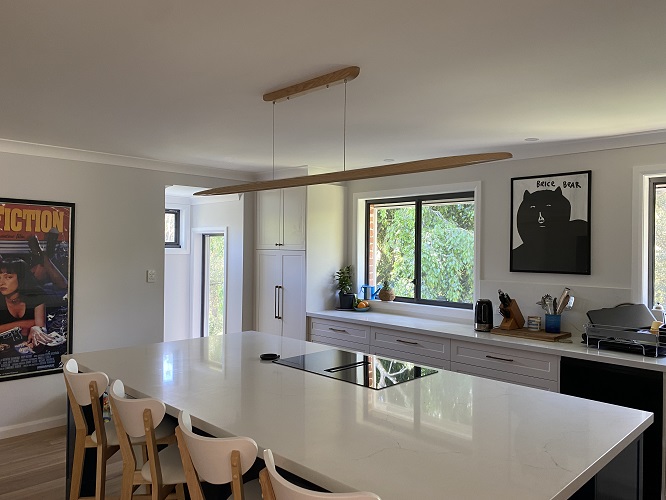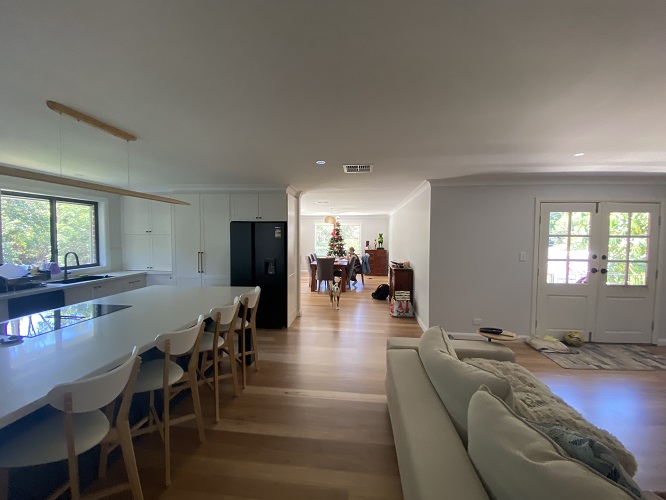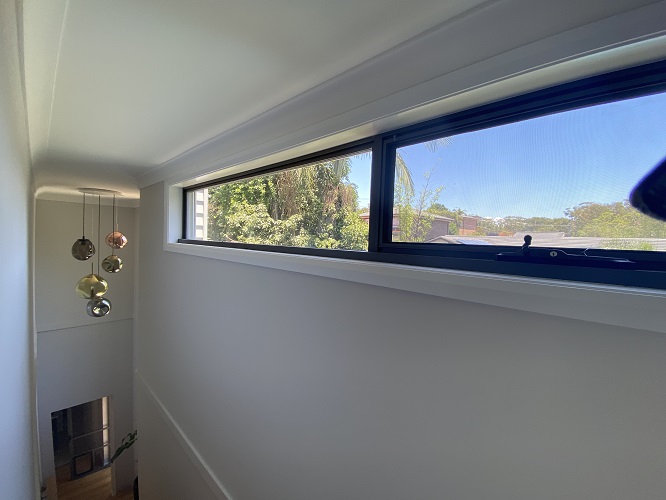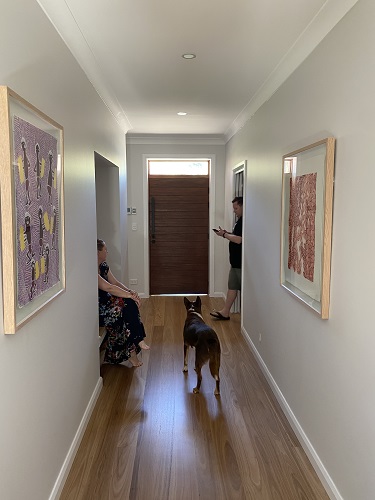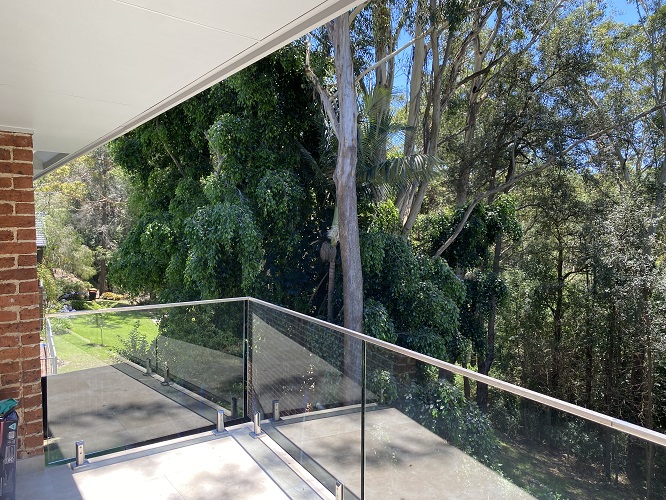Baulkham Hills Bushfire House
Located in a “BAL FZ” Bushfire zone at Baulkham Hills and built in the late 1970’s, it is a typical project home of the time designed for a flat site but, here built on a steeply sloping one. This required a vast sub-floor area with a “forest” of huge brick piers. During construction it was
felt easier to remove them, losing a remnant of the houses hidden and somewhat eccentric history. This vast volume now encompasses a cellar, laundry, store, office and master bedroom suite and new entry at the lower ground level.
It is spacious and creates a sense of journey as it leads across the plan to the northern wall opposite, then turns a corner and up a long flight of stairs at the top of which is a full height picture window, providing dramatic views of the bushland beyond. A bank of hi-lite windows on the adjacent north wall provides daylight with no overlooking of the neighbours back yard. To the south is a large open plan living area connecting to the original sitting room and a new deck beyond. From the stair flows a new open plan living area and kitchen where previously was a maze of dark spaces. It leads to the original lounge room on the south, now a dining area and a new concrete deck beyond, providing a BBQ area and covered car parking below. It has created a totally new living experience for this young family, incorporating all bushfire measures to withstand the highest Bushfire Attack Level (BAL) rating of Flame Zone (FZ) and allows them to live in place long term in this changing natural environment.
We are regularly updating our projects. For our latest images visit our Instagram profile here (@hebden_architects)

