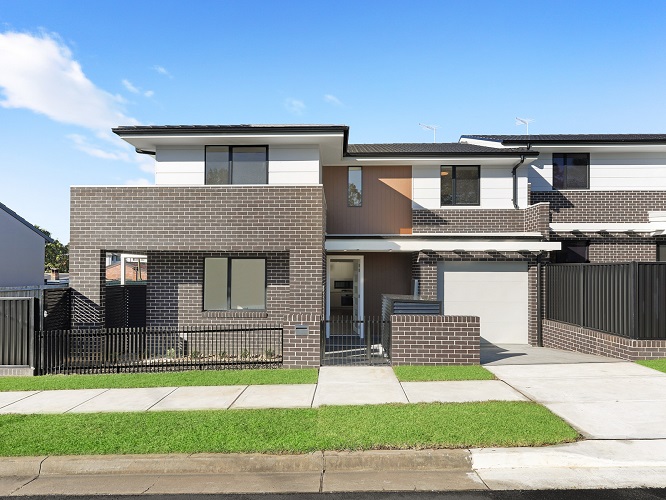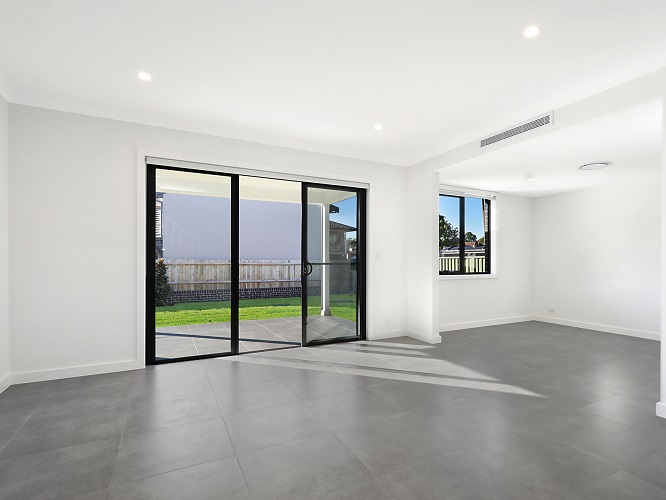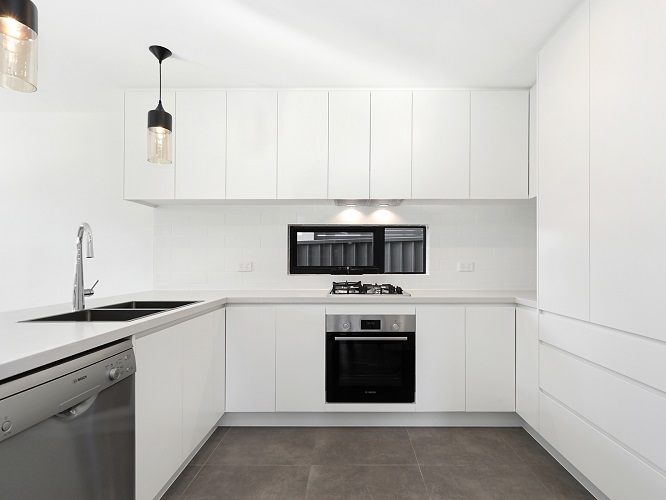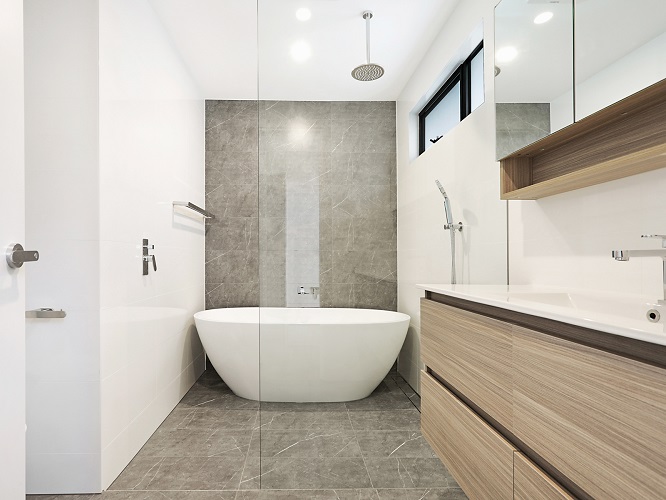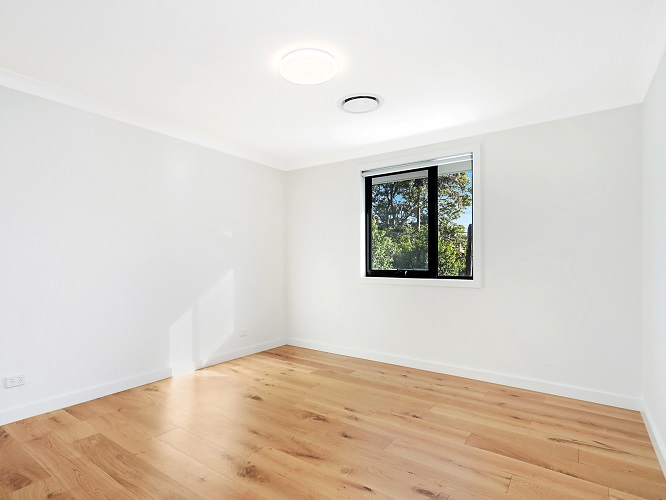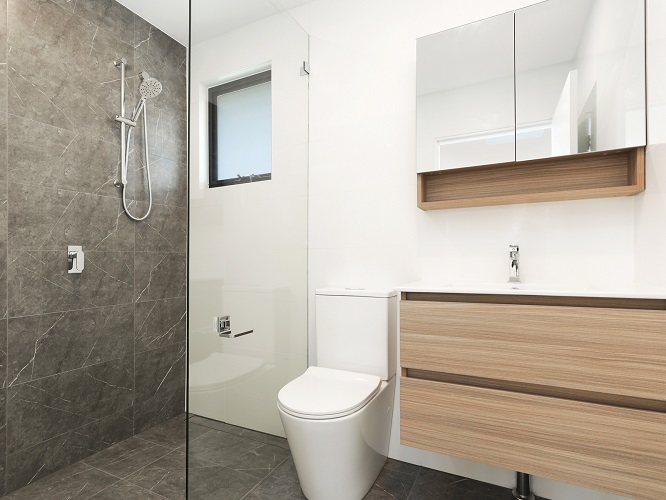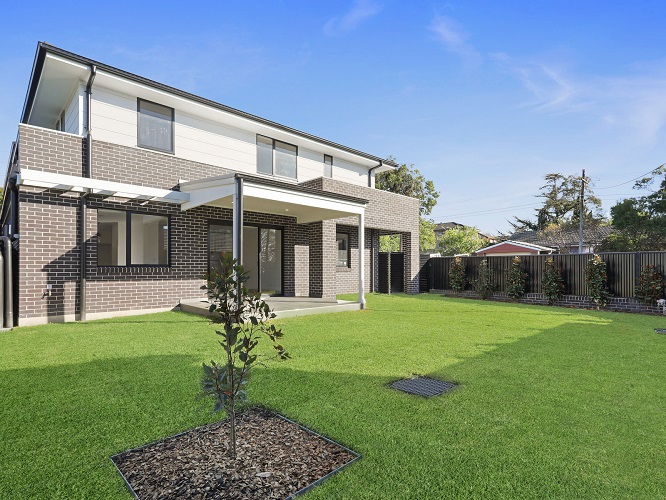Concord Duplex
A developer client wanted to build a new home for his mother to replace the small brick bungalow
on a large corner site in Concord. We developed a scheme for a duplex with dual frontages. They have generous internal volumes and links to private open spaces with vine covered pergolas and high brick freestanding parapet walls. These also provide privacy and sun protection aswell as reinforce the corner as part of the urban grid. The dark brickwork echoes the dark “blue” bricks of the original house and the weight of these is offset by the light coloured cladding of the upper level which, along with the hipped tile roof, emphasises the predominantly single storey nature of the area. Construction commenced in February and four months later the roof tiles are on!
We are regularly updating our projects. For our latest images visit our Instagram profile here (@hebden_architects)

