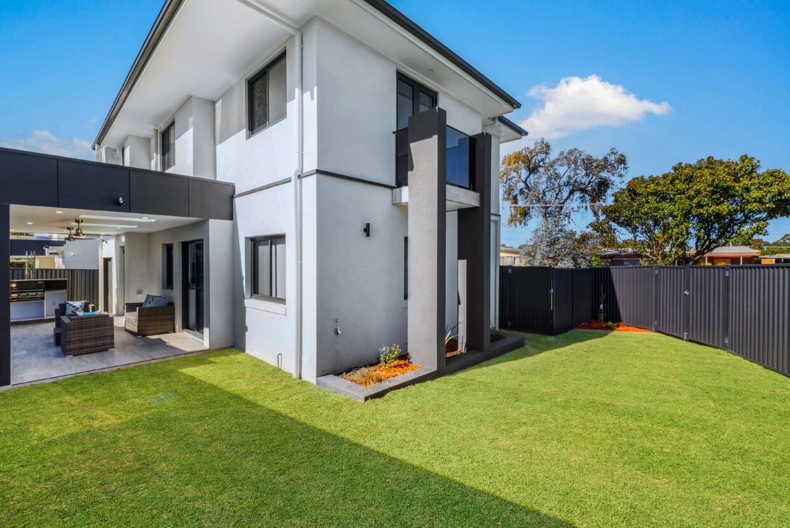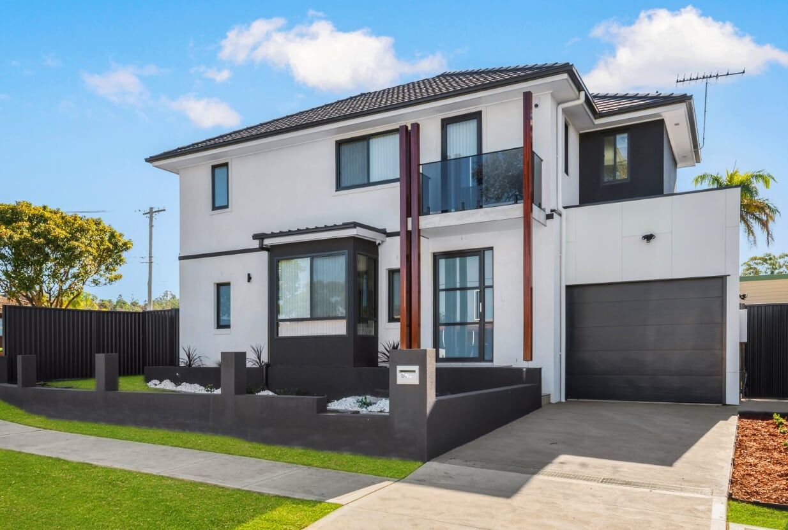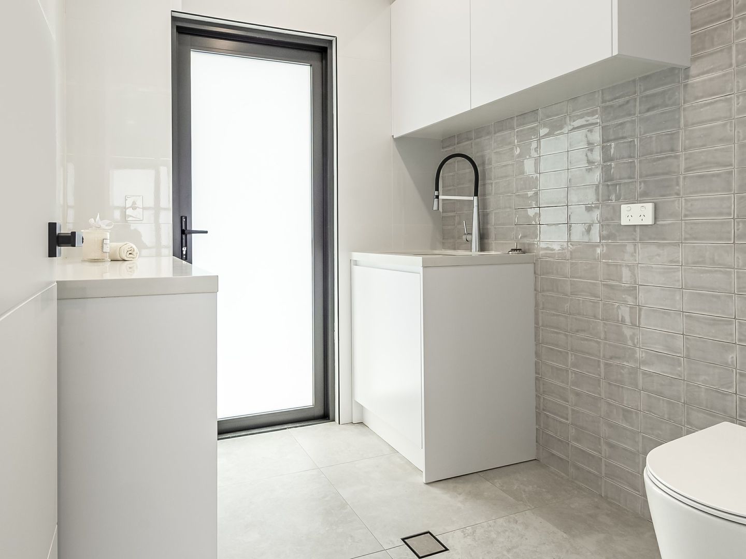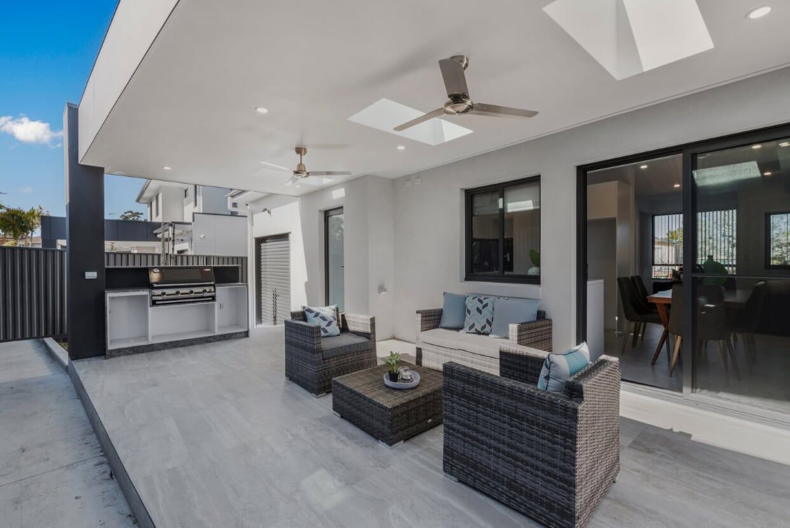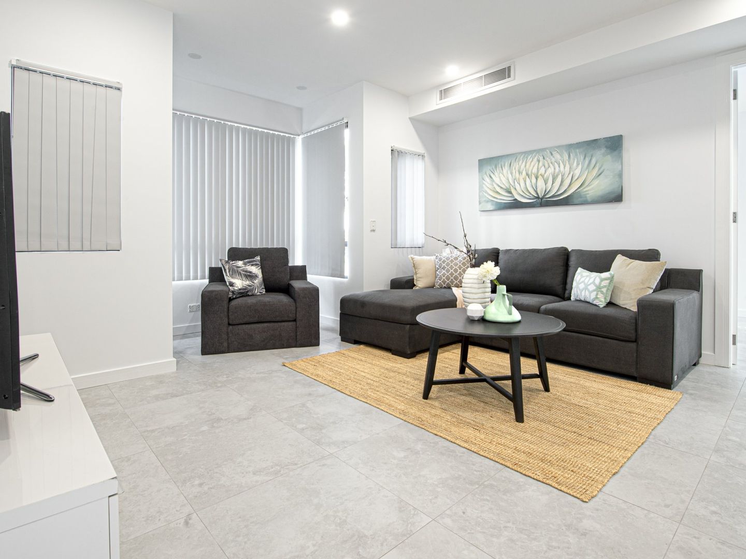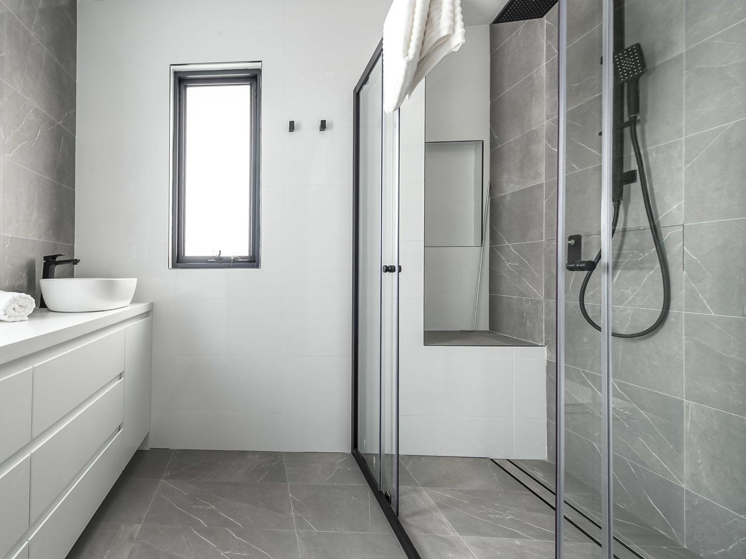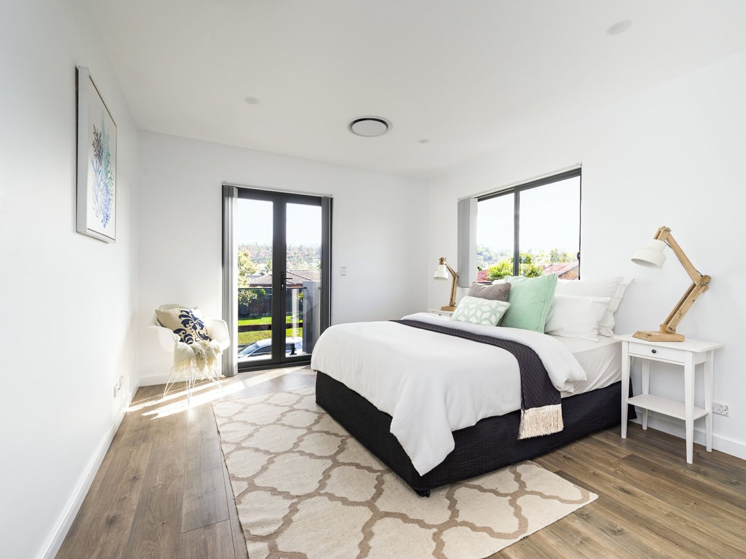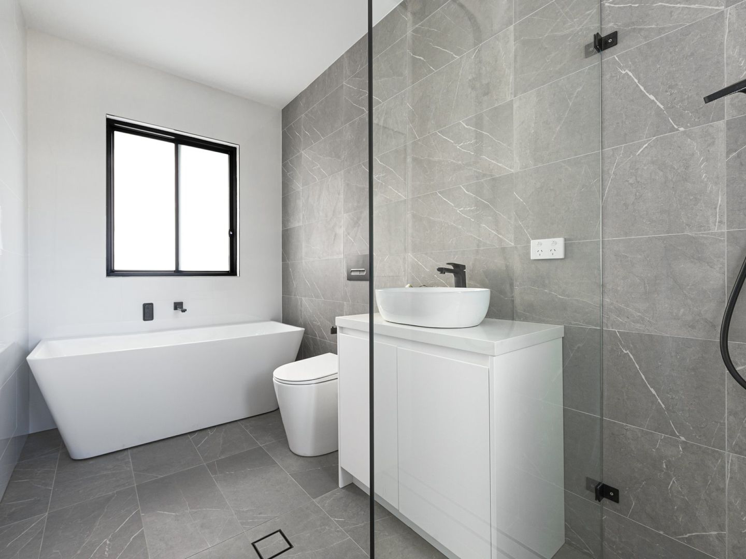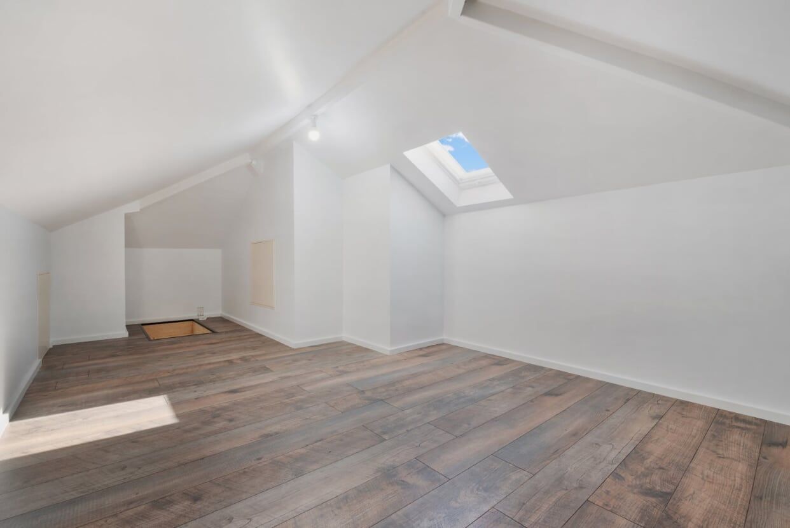Dual Occupancy At Greystanes
A builder/ developer procured a well positioned but compact corner site in an emerging suburban area. The planning controls allowed us to build to a height that allowed for generous attic spaces. The fall of the site presented a challenge with drainage & the landscape requirements, meant the building footprints were compact. This required innovative solutions to maximise perception of space to appeal to the market. One of the selling points were the generous alfresco areas. Both units sold above the market expectation at the time.
We are regularly updating our projects. For our latest images visit our Instagram profile here (@hebden_architects)

