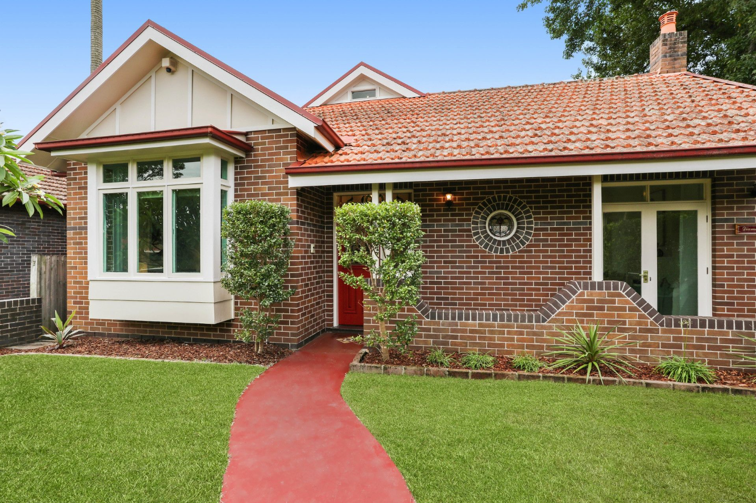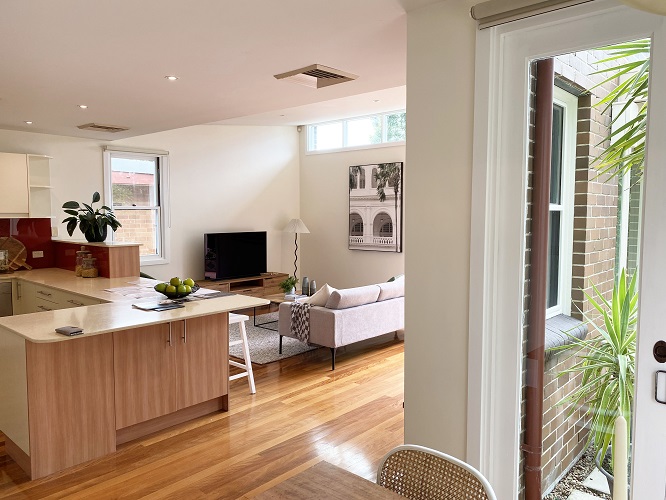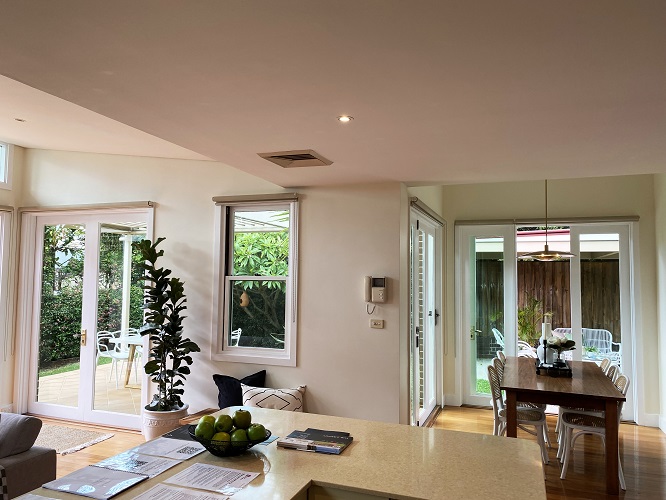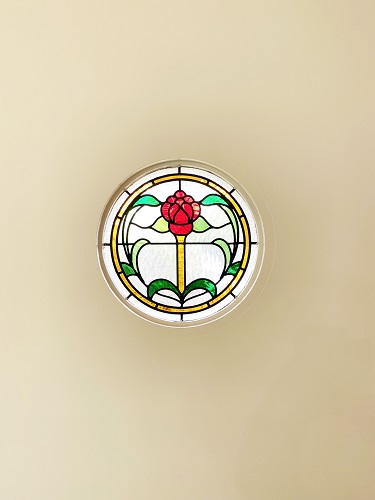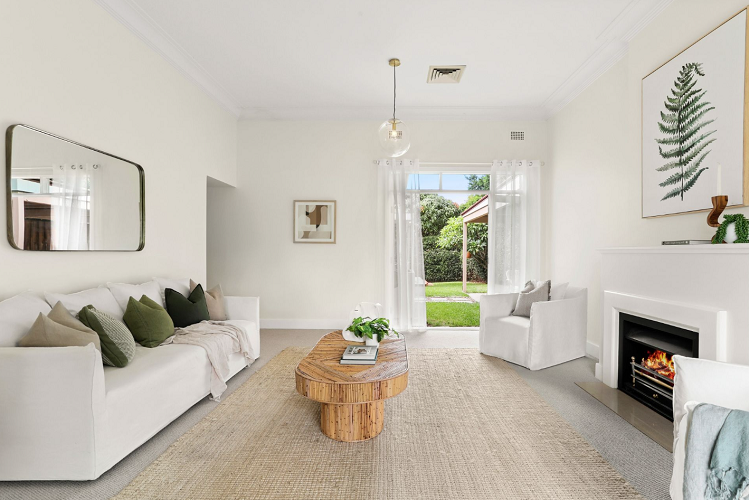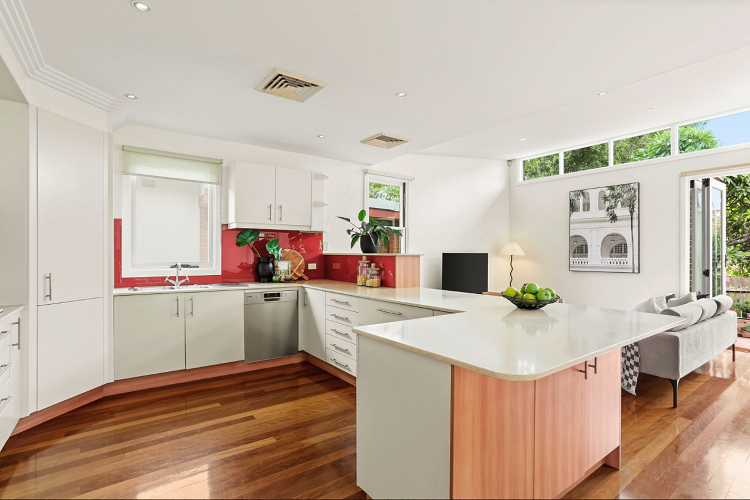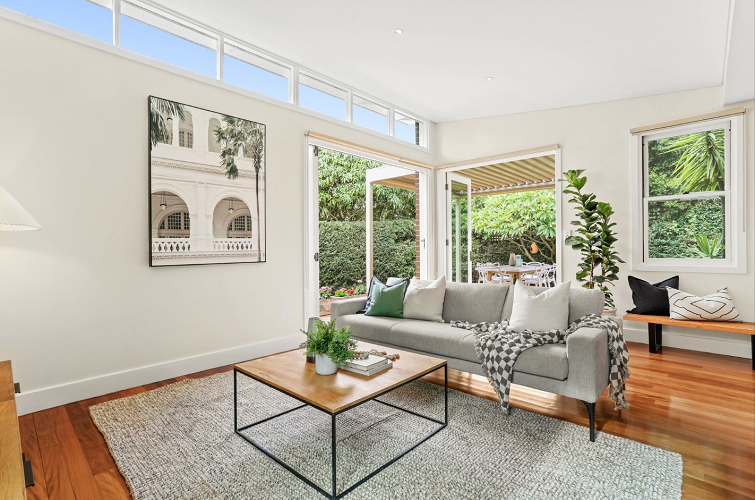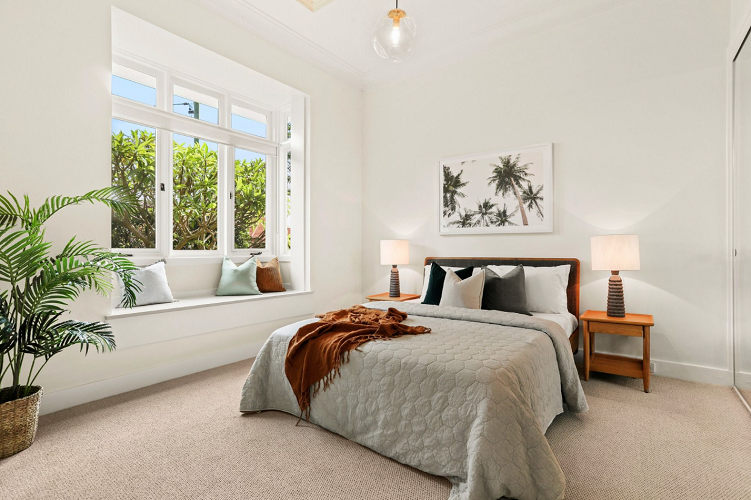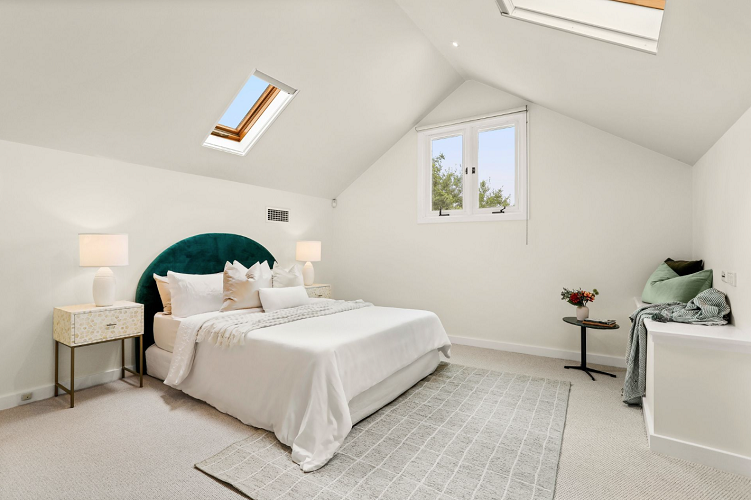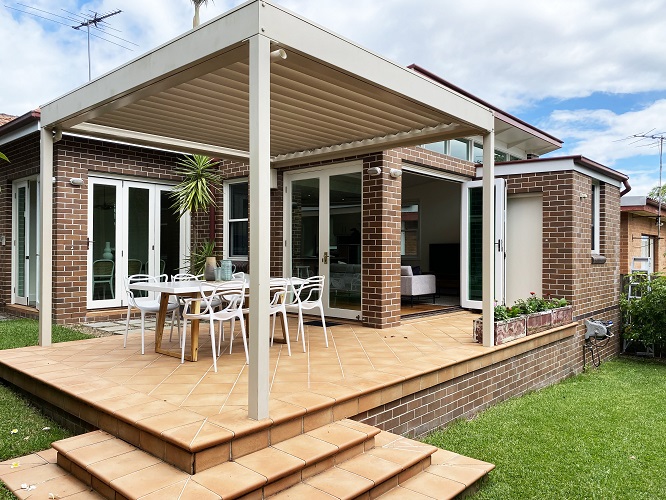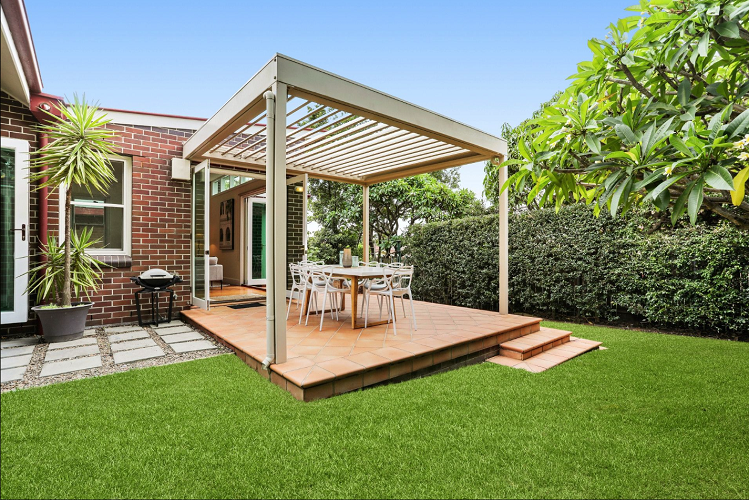Haberfield House 1
This new house was built on a sub-divided lot attached to the rear of the owners previous residence. That building lacked natural light into the main living areas. The owners were retired and concerned with amenity and mobility in their later years.
The new house was to allow for impaired or wheelchair access at the entry and internally. Like most new houses it was required to maximise the sites development potential and return on sale. It also had to get council approval within the Haberfield heritage area planning controls with the least resistance ,to minimise the procurement time.
The rear of the new house faced north, ideal for maximising natural light. However the site sloped down on the north-east corner. The internal floor, level with the site at the front was in an elevated position at the rear. And being close to the boundary had the potential to create a privacy issue into neighbouring back yards.
The north-east end of the rear patio was built-in with a sitting area and a large window to sit against on a winter’s day. It became a store room, easily accessible from the patio. To increase natural light into the large Family room behind, the skillion roof, traditionally sloping down towards the rear, was sloped back toward the house, allowing for the introduction of hi-lite windows facing north.
The meals area is located adjacent the Family room, opposite the kitchen. It is enclosed by glazed bi-fold doors connecting to the north and east and provides a warm place to sit on a winter’s day.
The formal Living room at the front of the house is big enough to allow for formal dining aswell. Glazed double-doors on the north and south provide access to the porch at the front and the private open space at the rear. It also incorporates a traditional fireplace. The traditional height of the pitched roof allows for a master suite within upstairs. Skylights provide natural light and cross ventilation on the east and west sides.
Casement windows provide an outlook from the north gable and have a high sill height to limit overlooking into adjoining properties. Some features from traditional Haberfield houses were incorporated, such as a stained glass rose window at the front. The finished building complements it’s neighbours and fits harmoniously into the streetscape.
Designed while at Filmer Architects, it was the first new house to be built in Haberfield for around thirty years and saw a return to the built form originally intended for this historically significant suburb.
We are regularly updating our projects. For our latest images visit our Instagram profile here (@hebden_architects)

