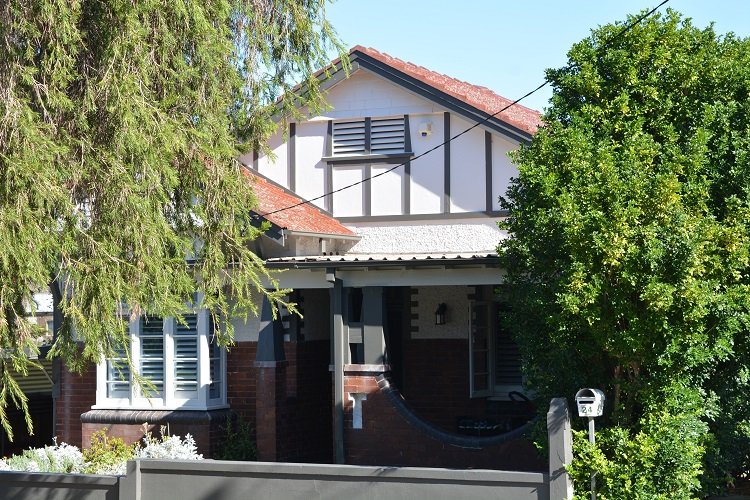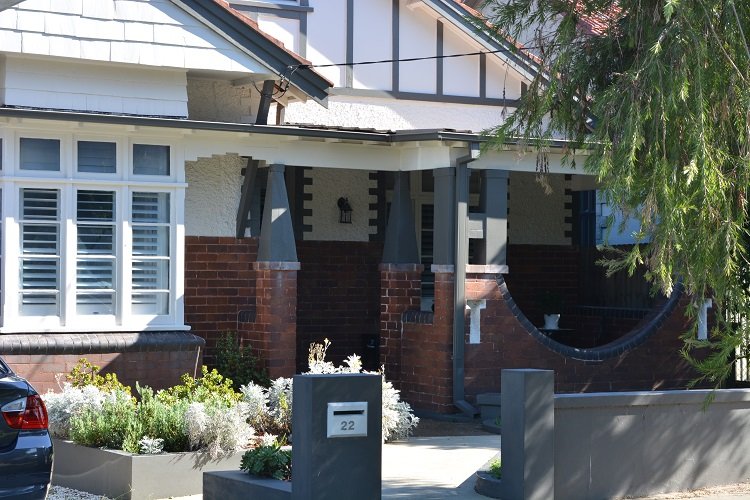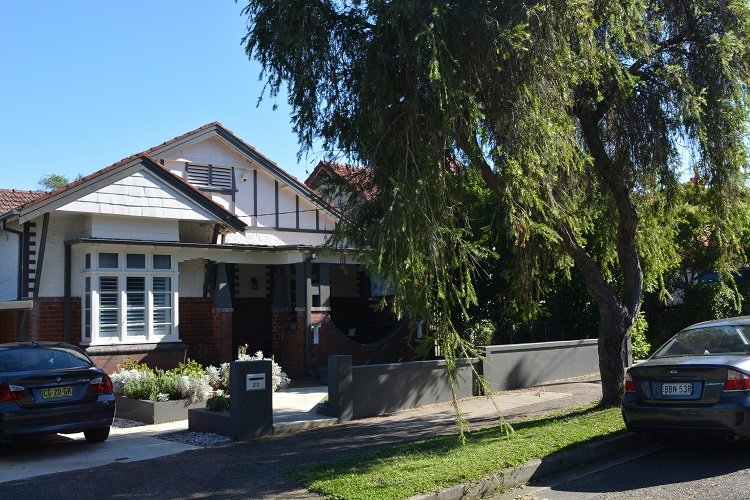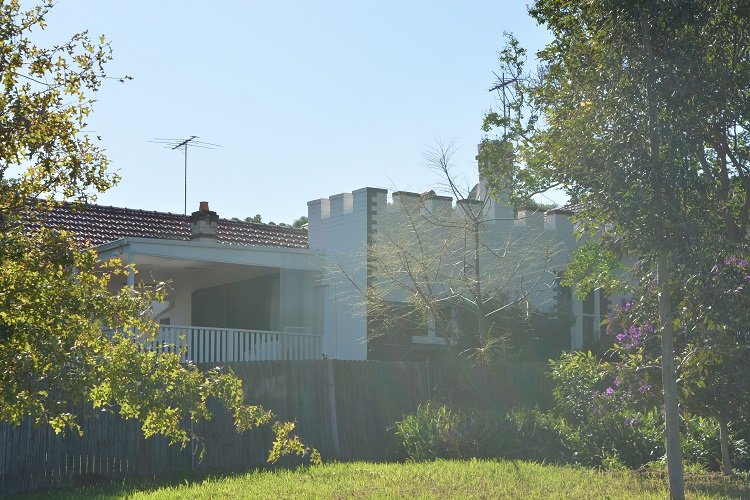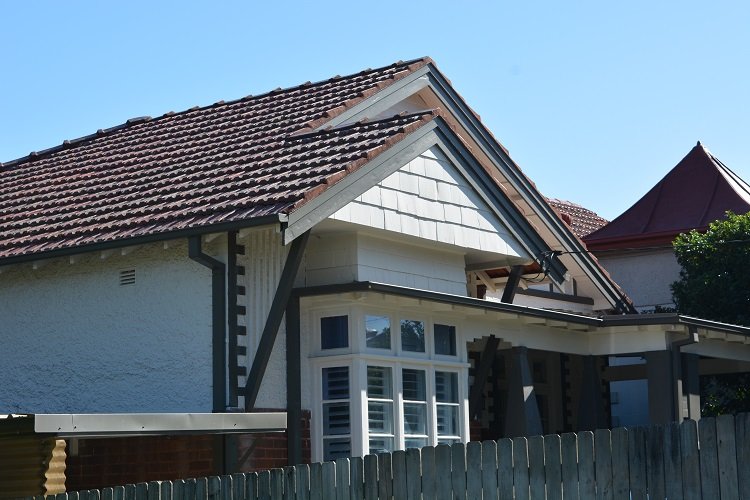Haberfield House 3
A distinctive house in Harberfield needed a comprehensive makeover for its owners – a young family. The works required removal of internal walls, new kitchen & bathrooms, and replacement of the rear terrace with a large covered timber deck.
The works had to be approved under a complex mix of complying development-DA through council and CDC through state planning to allow for a quicker approval for this heritage conservation area.
The works are scheduled to finish by the end of 2018.
We are regularly updating our projects. For our latest images visit our Instagram profile here (@hebden_architects)

