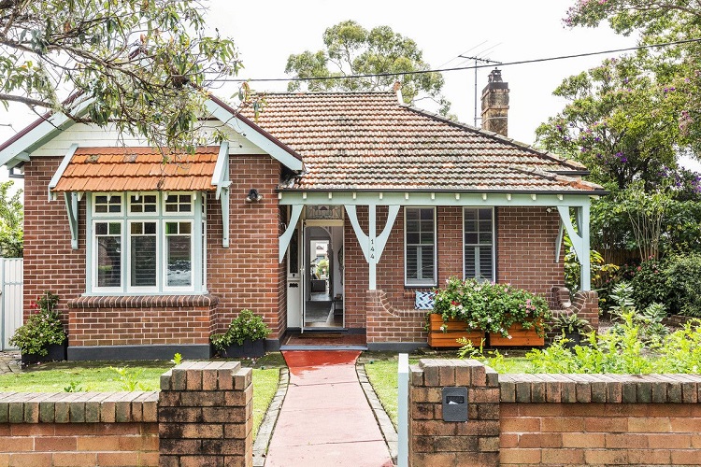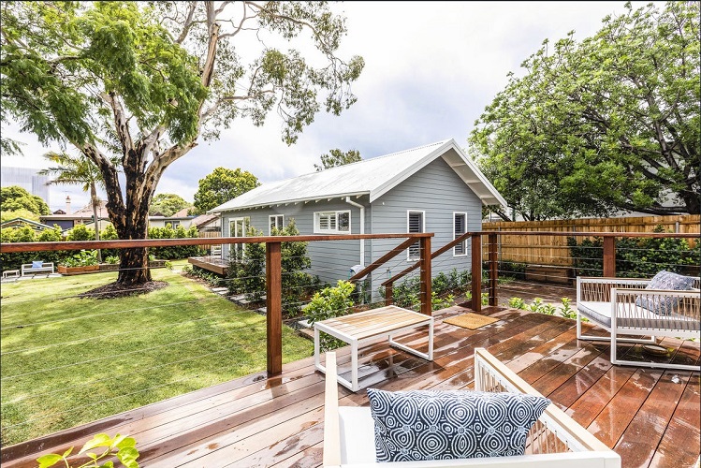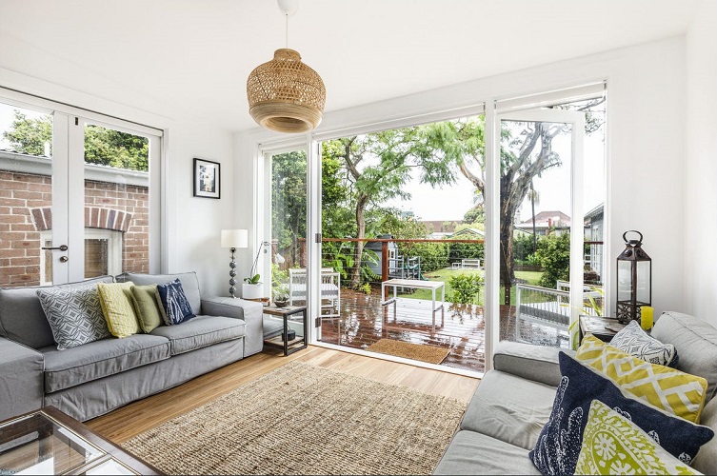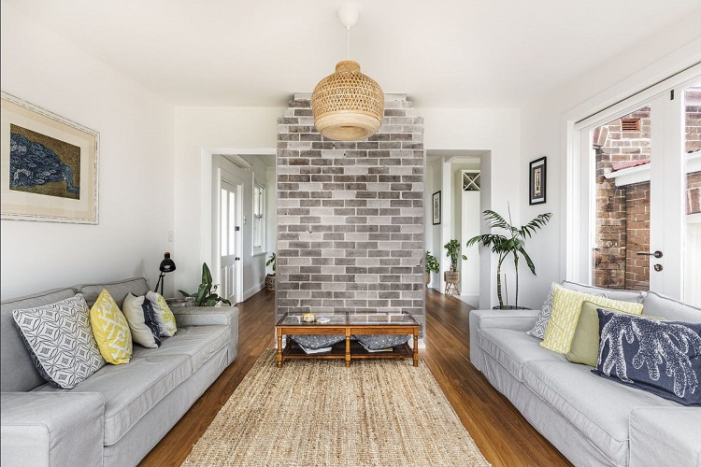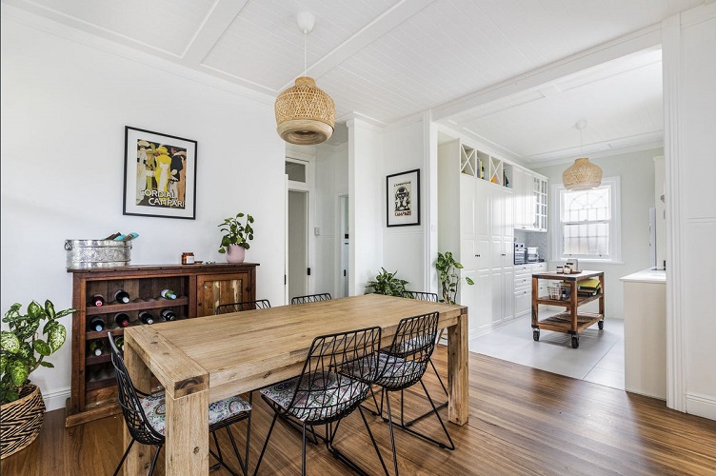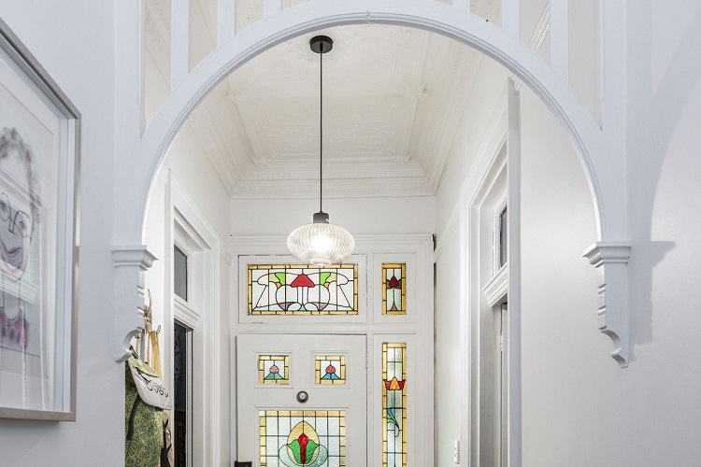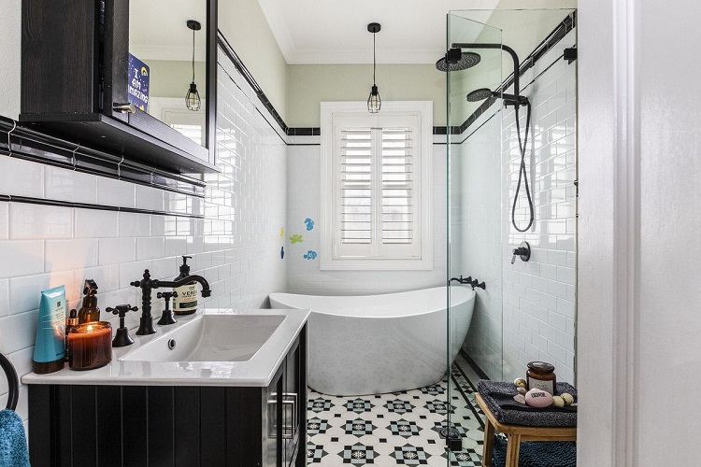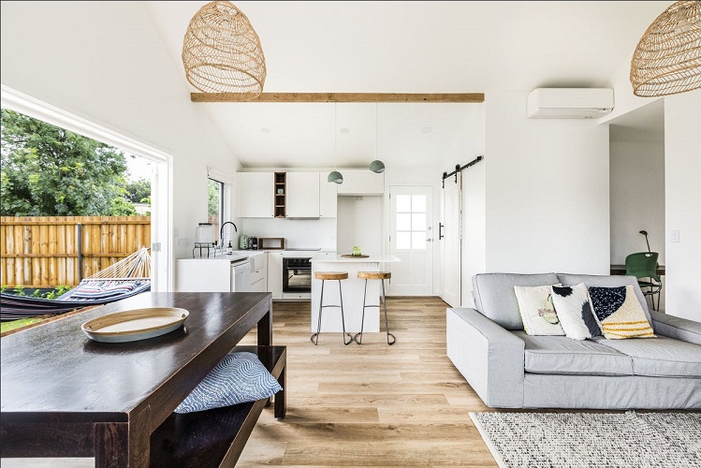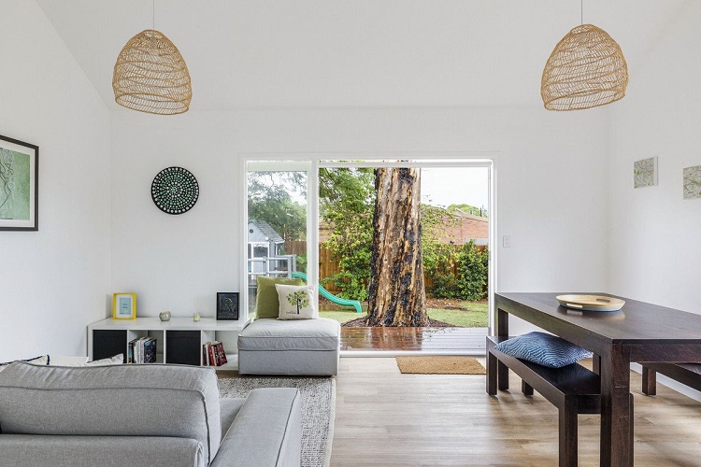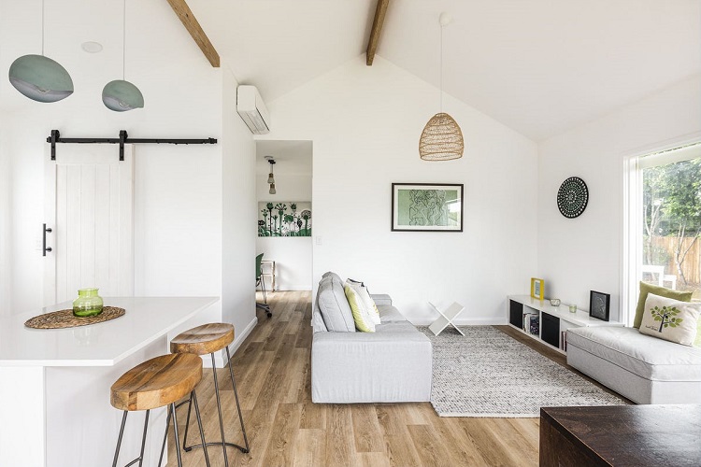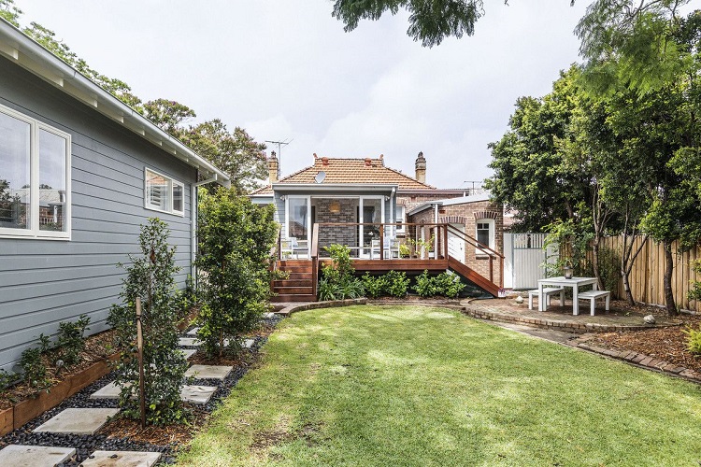Haberfield House 5 (Alterations & Additions)
A classic Haberfield bungalow in original condition was bought by two sisters who wanted to create two separate homes by replacing the adjacent garage with a secondary dwelling, while maintaining a connection to the side of the main house. They wanted to preserve the interiors as much as possible with minor alterations at the rear. They also wanted to improve the amenity for themselves and their children with a separate sitting and play areas. It is shared family home while being two dwellings in a “private park”. For two parts of the same family, it provides meaningful & long-term living.
We are regularly updating our projects. For our latest images visit our Instagram profile here (@hebden_architects)
Copyright 2021 Hebden Architects | Contact Us

