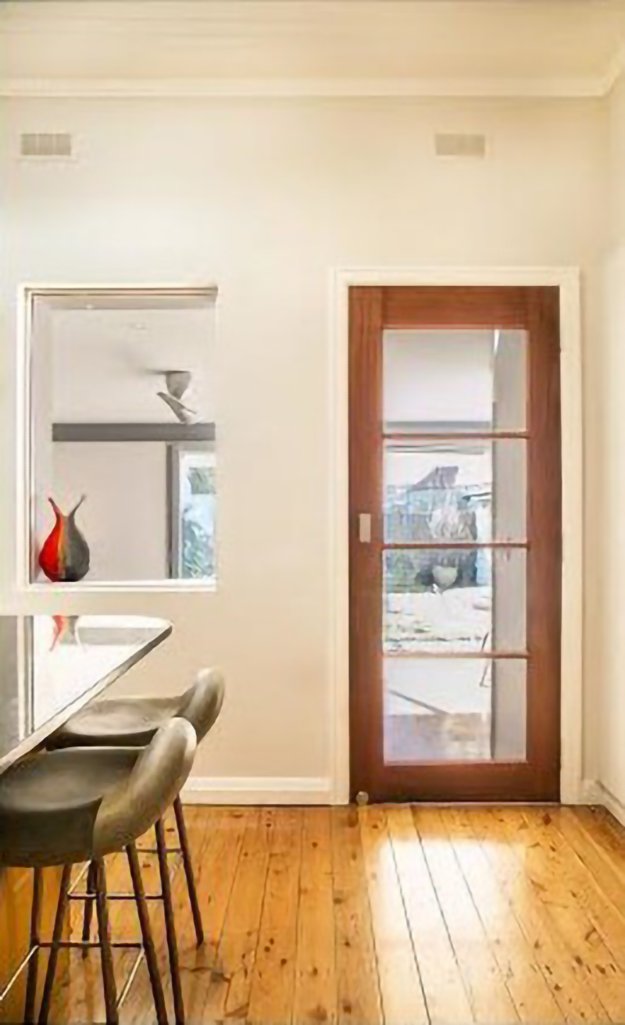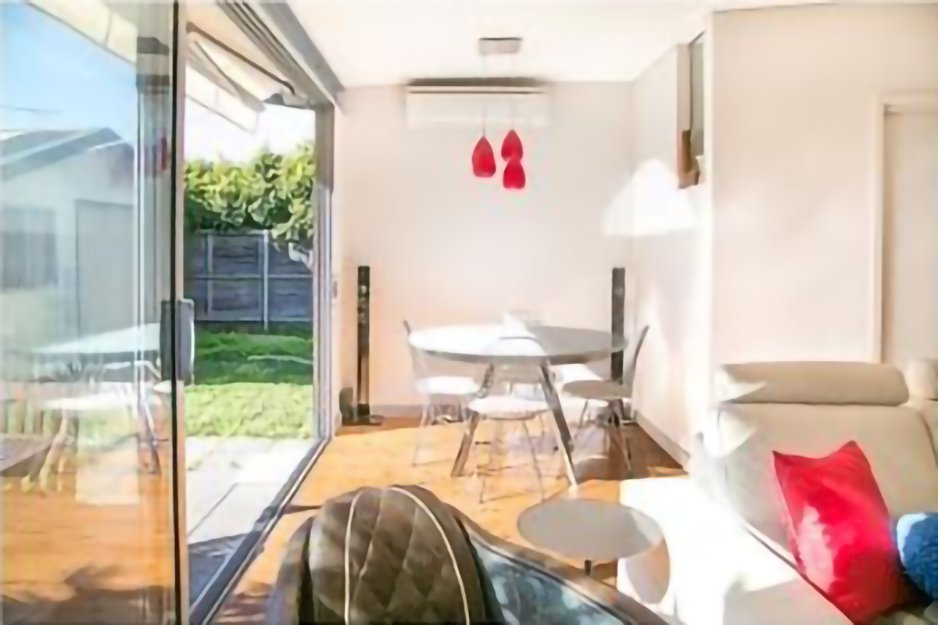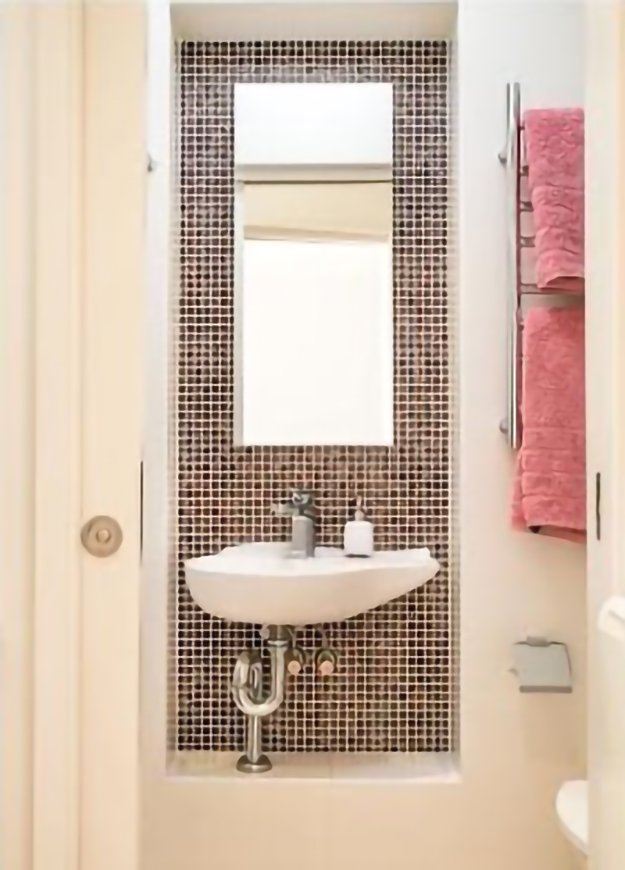Haberfield House 2
A semi-detached dwelling, built around 1950, was small & dark with an enclosed rear porch, touted as a “family room” during its sale. However, it had a large roof space and easy access to the rear. This enabled a relatively economical soloution to provide a new living/ dining area at the rear & rumpus room in the attic space. An ingenious solution shares a skylight with this area & the previously dark kitchen below. Measures like this included the full potential of the property allowed a young family to live there for the long term.
We are regularly updating our projects. For our latest images visit our Instagram profile here (@hebden_architects)



