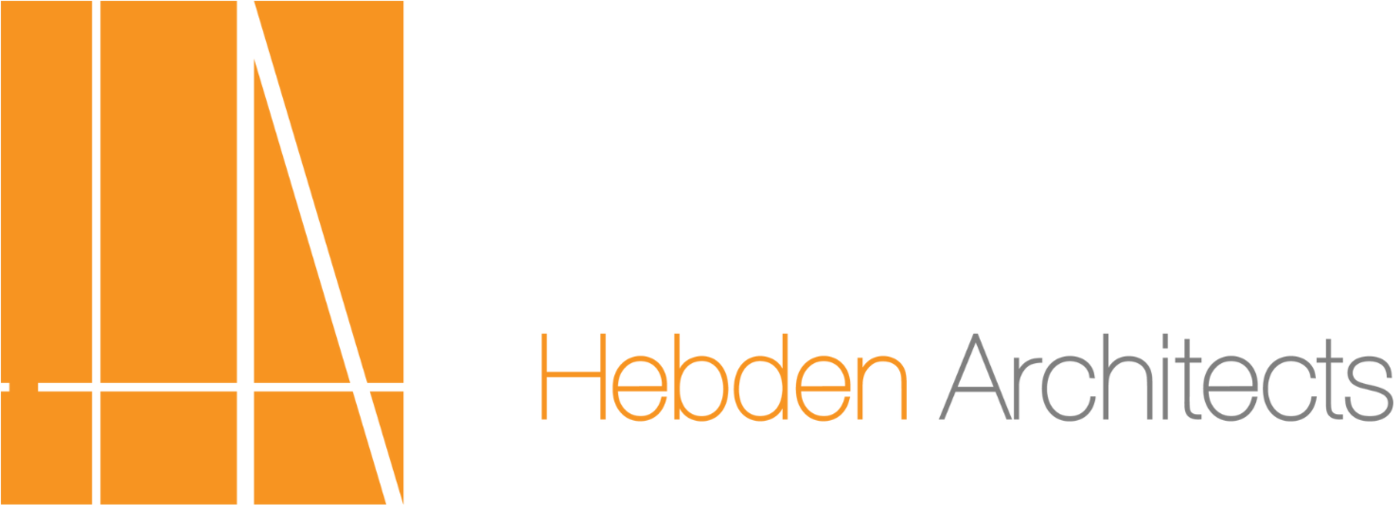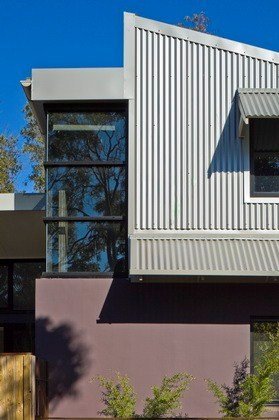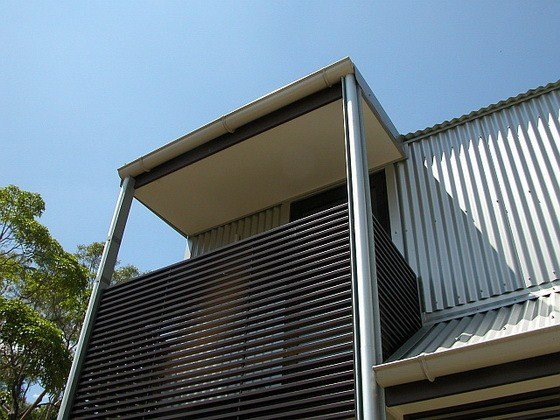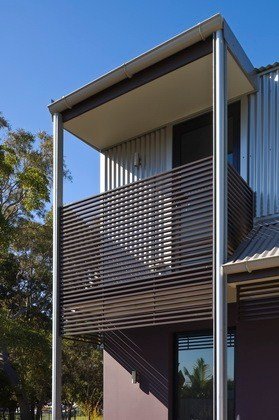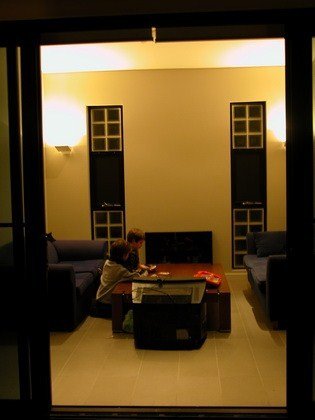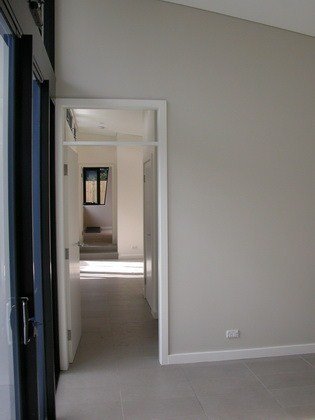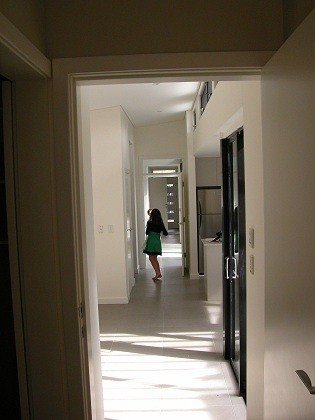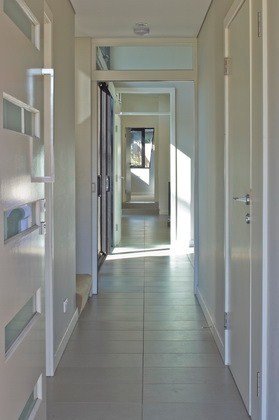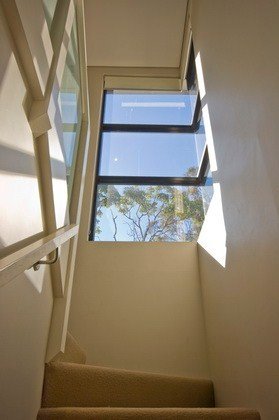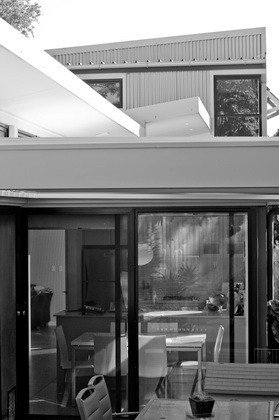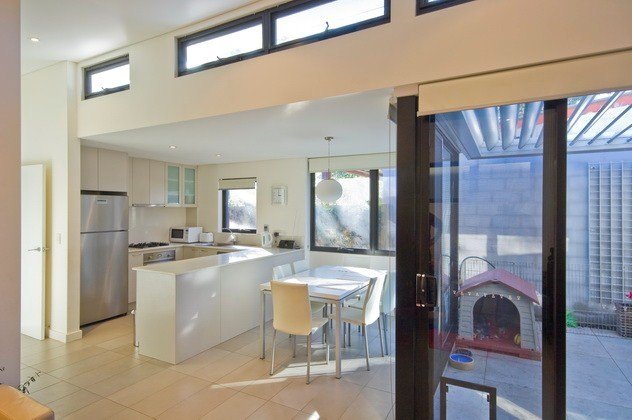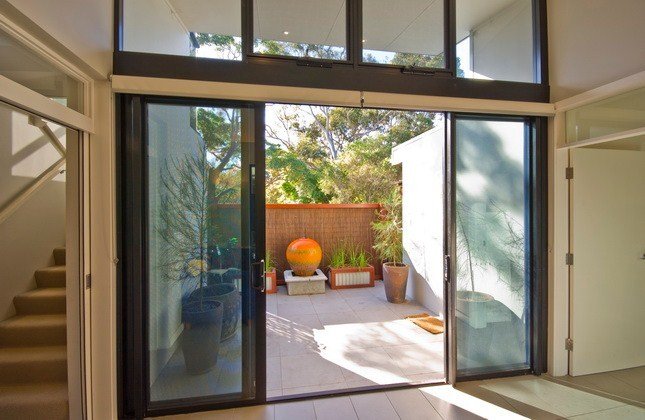Leichhardt House 1
This new house is located on a very small site close to busy roads and under the flight path. It is also situated next to a park on the north and a small row of townhouses adjoining on the south. To the west, across the road is a soccer field. The clients required a family home for four, with a garage, study and seperate living room. They also wanted consideration given to their lifestyle and physical mobility in later years. In response to these factors, advantage was taken of the flat nature of the site and most of the living area was placed on ground level. This also maximised solar access to the townhouses on the south. and allowed for north facing hi-lites, optimising solar penetration in winter and cross ventilation in summer.
The house is constructed in reverse brick veneer i.e. a double skin wall of brick on the inside and timber framed wall with insulation and lightweight cladding on the outside. This provides an economical way of maximising thermal comfort and minimising the need for active heating and cooling. High performance glass was also employed. Together with an acoustically rated aluminium glazing system, double sheets of plasterboard lining plus insulation, intrusion from external noise sources is kept to a minimum. The home also incorporates a good sized back yard, with enough turfed area for a dog, trampoline and allows the kids to kick ball around if they want to. A generous outdoor entertainment area is covered by a ‘Vergola’ or operable pergola. It’s metal louvres open to allow sunlight and close to provide shade or shelter from rain. The house is also connected to it’s external environment visually through the north facing hi-lites to the trees in the park adjacent, belying the congested inner-city location.
We are regularly updating our projects. For our latest images visit our Instagram profile here (@hebden_architects)
