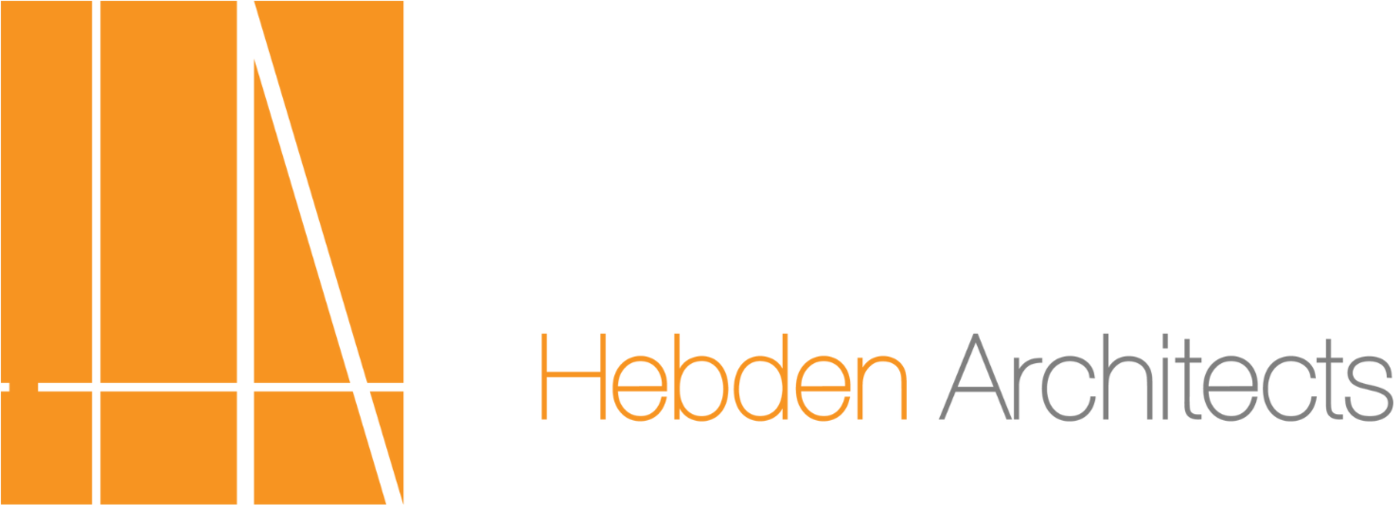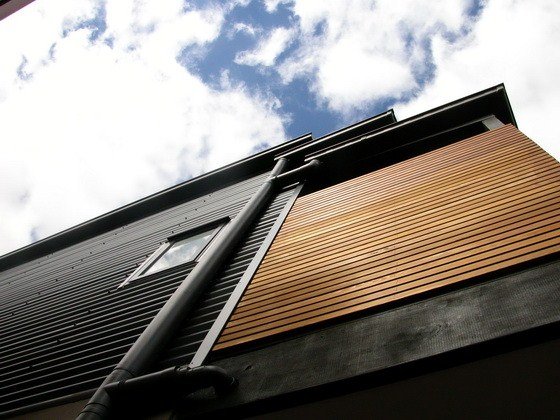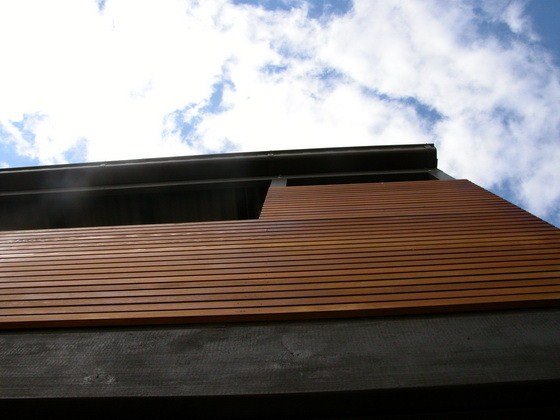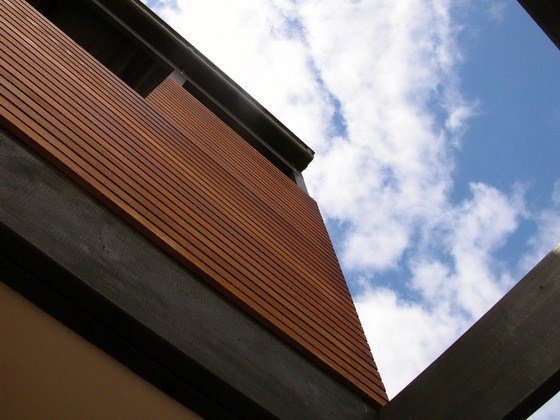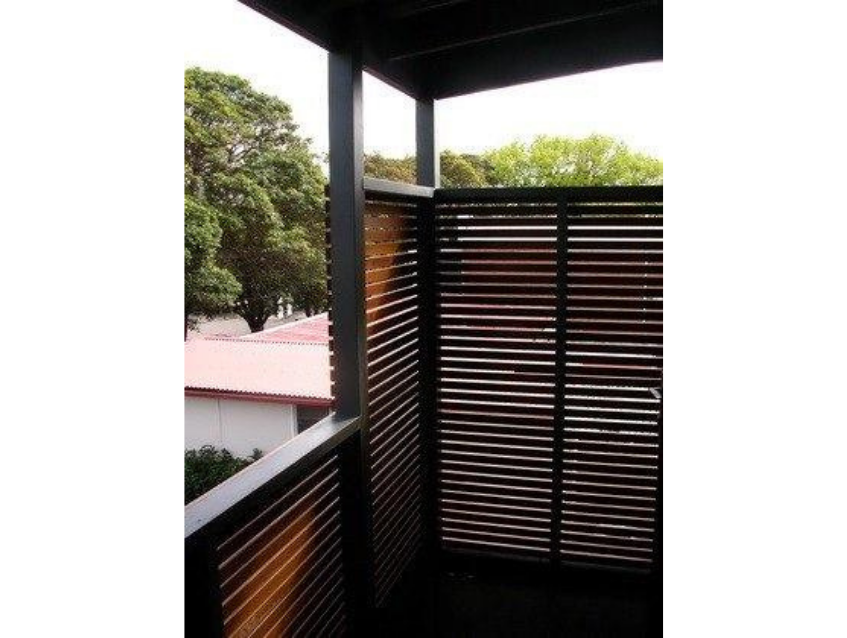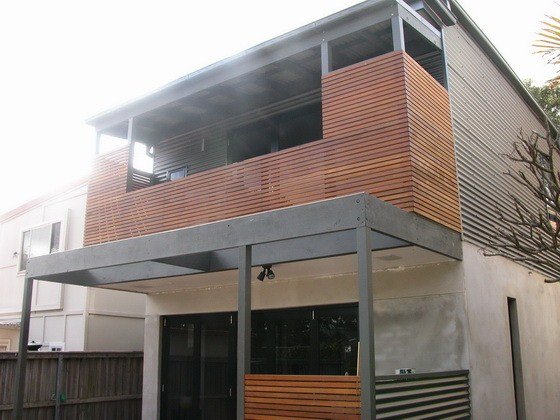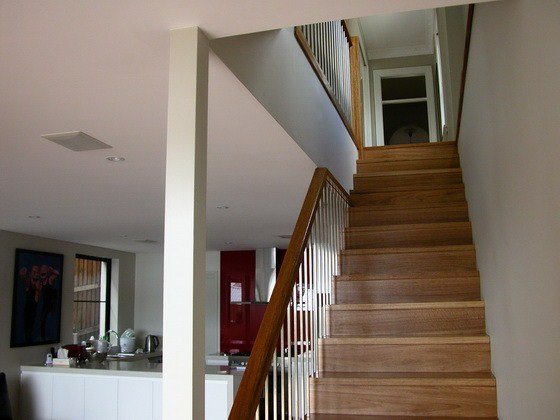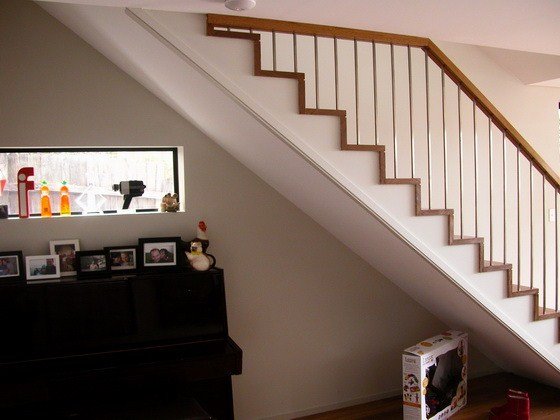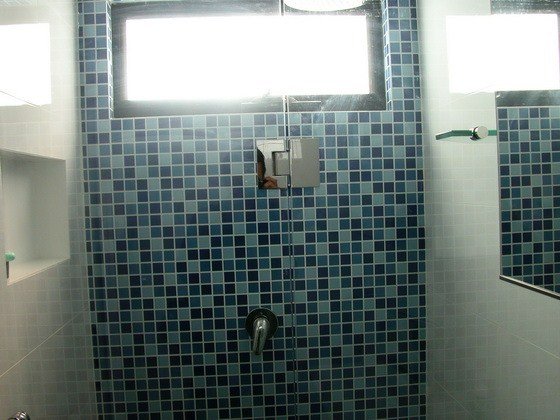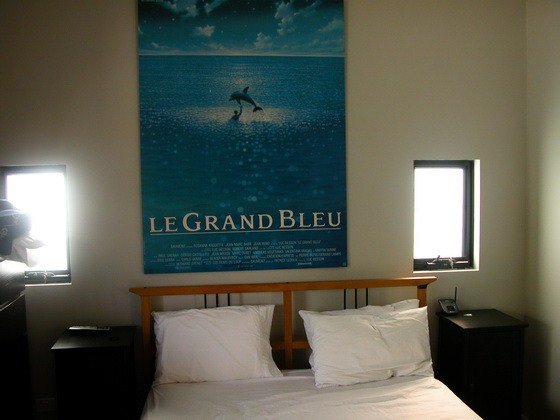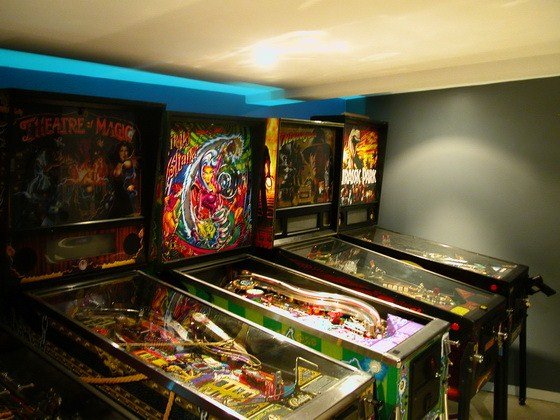Leichhardt House 2
This single fronted Edwardian dwelling is typical of housing found in Leichardt. The site slopes to the rear of the property, encompassing a lower ground level used as a garage and storage.
The back yard beyond was dominated by a concrete driveway, providing access to the rear lane. The existing addition at the rear was a 1960’s DIY brick and fibro box with small, dark rooms. The owners wanted to retain the external wall structure and reconfigure the interior.
They wanted a casual living area on the lower ground level connecting to a new private open space at the rear.
The external lining of fibro sheeting was replaced with Colorbond corrugated steel cladding. the existing roof and timber wall structure was retained, minimizing the cost and construction time.
A new master suite was created at the rear, connecting to a new balcony beyond. This also provided a covered entertainment area off the Family room below.
We are regularly updating our projects. For our latest images visit our Instagram profile here (@hebden_architects)
