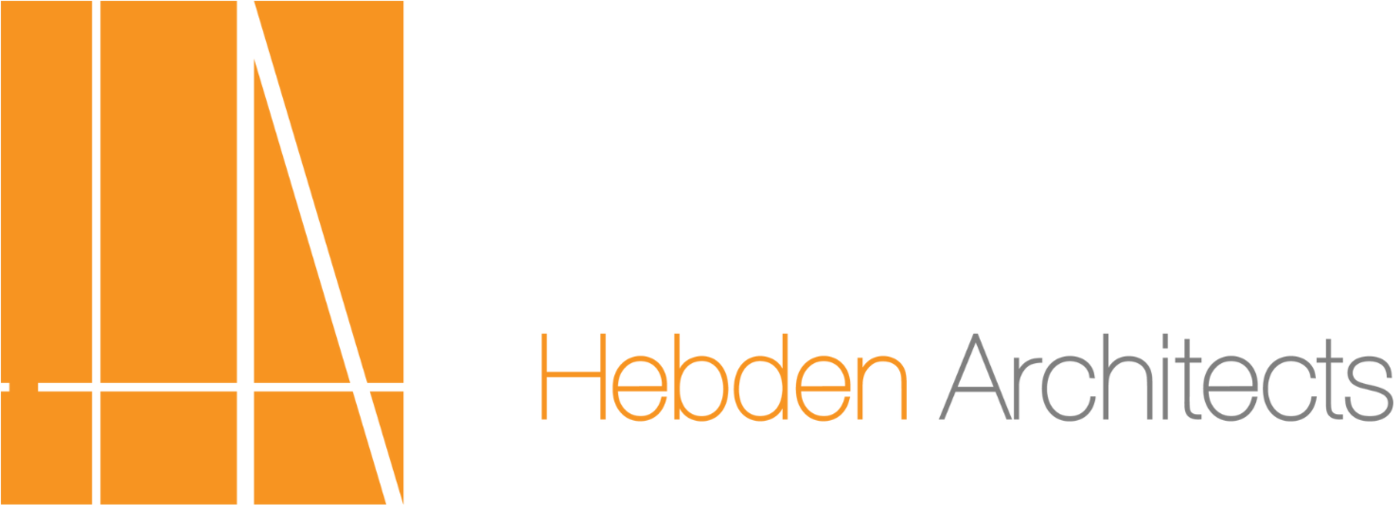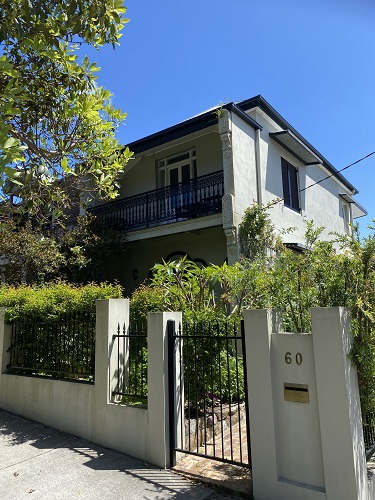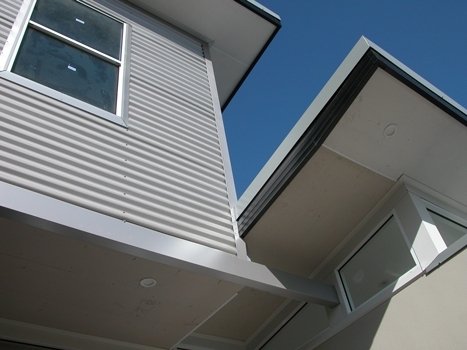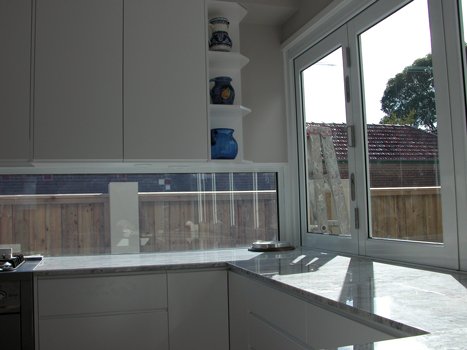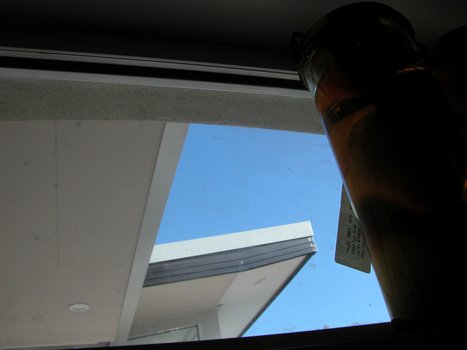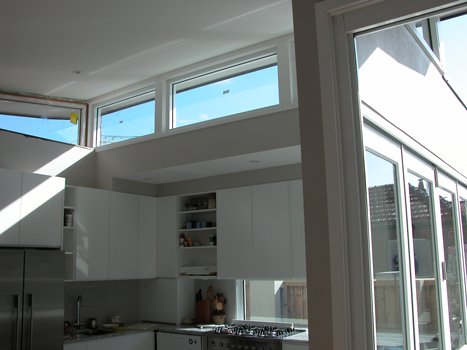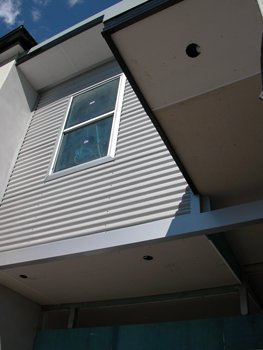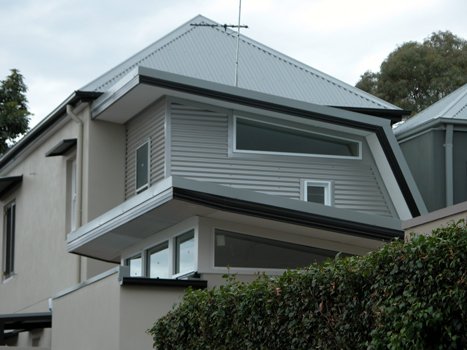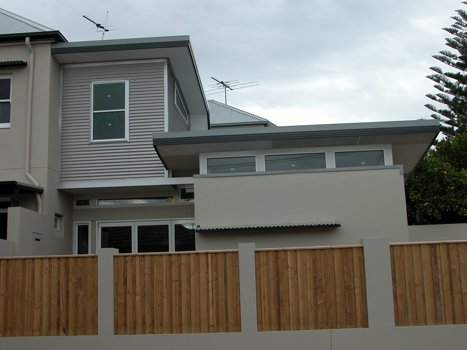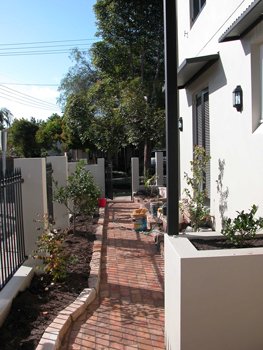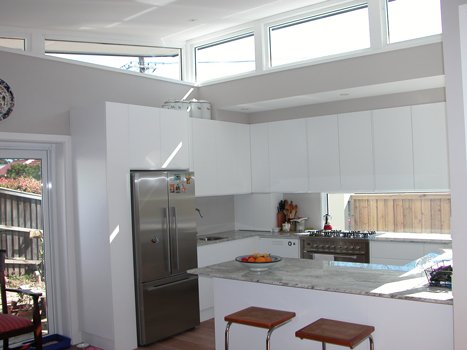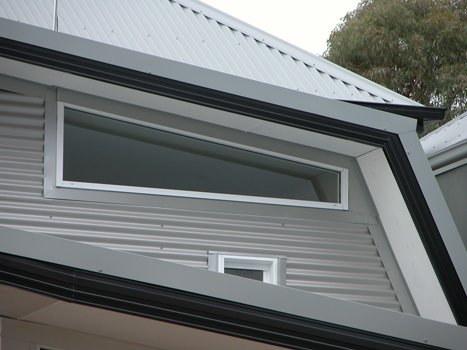Leichhardt House 3
This free-standing Victorian Gothic style terrace located in Leichardt is located on a corner block, facing north.
The owners wanted to develop the property for contemporary urban living by replacing the original single storey wing at the rear and building a new open plan living area incorporating kitchen and dining areas. This connects to an internal courtyard separating the new from the existing building as well as a courtyard and parking area at the rear. The original dwelling retains the grand bedrooms at the front on the ground and first floors, including a new bathroom and ensuite.
It also includes a third bedroom/study at the rear, over the new Dining room, accessed from a sky-lit gallery space around the new stair. The bedroom/study is nowe expressed externally as a metal clad box floating over the open space below. The form of the new addition slopes down toward the south boundary to minimise the impact on the adjoining neighbour. The floor level has been lowered for this purpose also but, the internal ceiling height is now be 2700mm with hi-lites toward the north, providing a further 900mm as well as abundant natural light. The resulting space has grand proportions reminiscent of the original house and will connect easily to the private open spaces.
We are regularly updating our projects. For our latest images visit our Instagram profile here (@hebden_architects)
