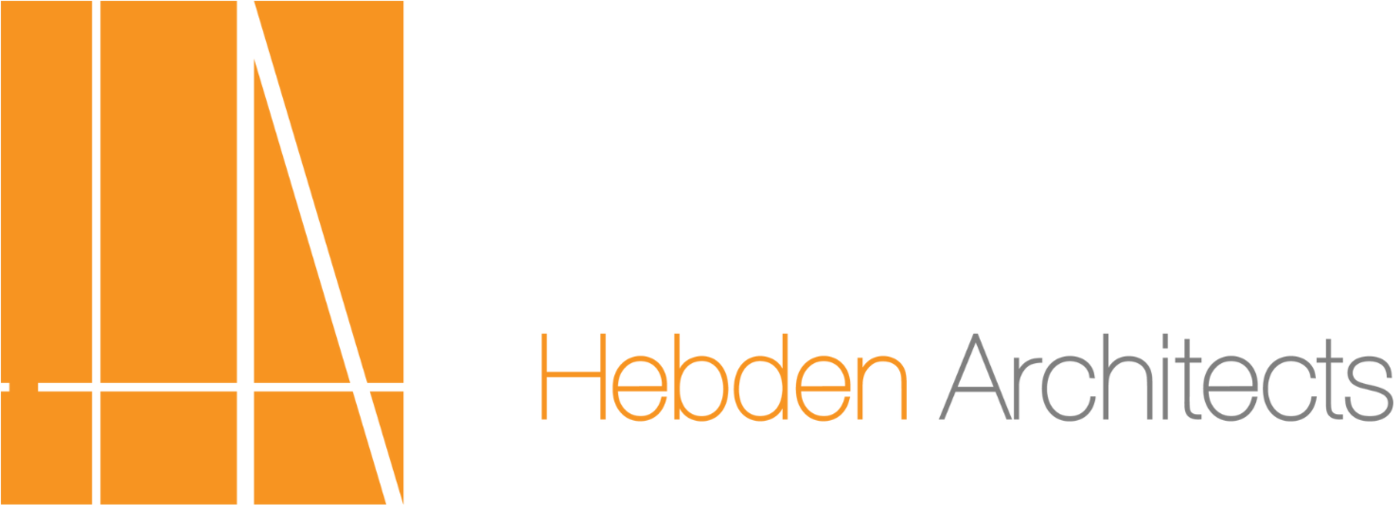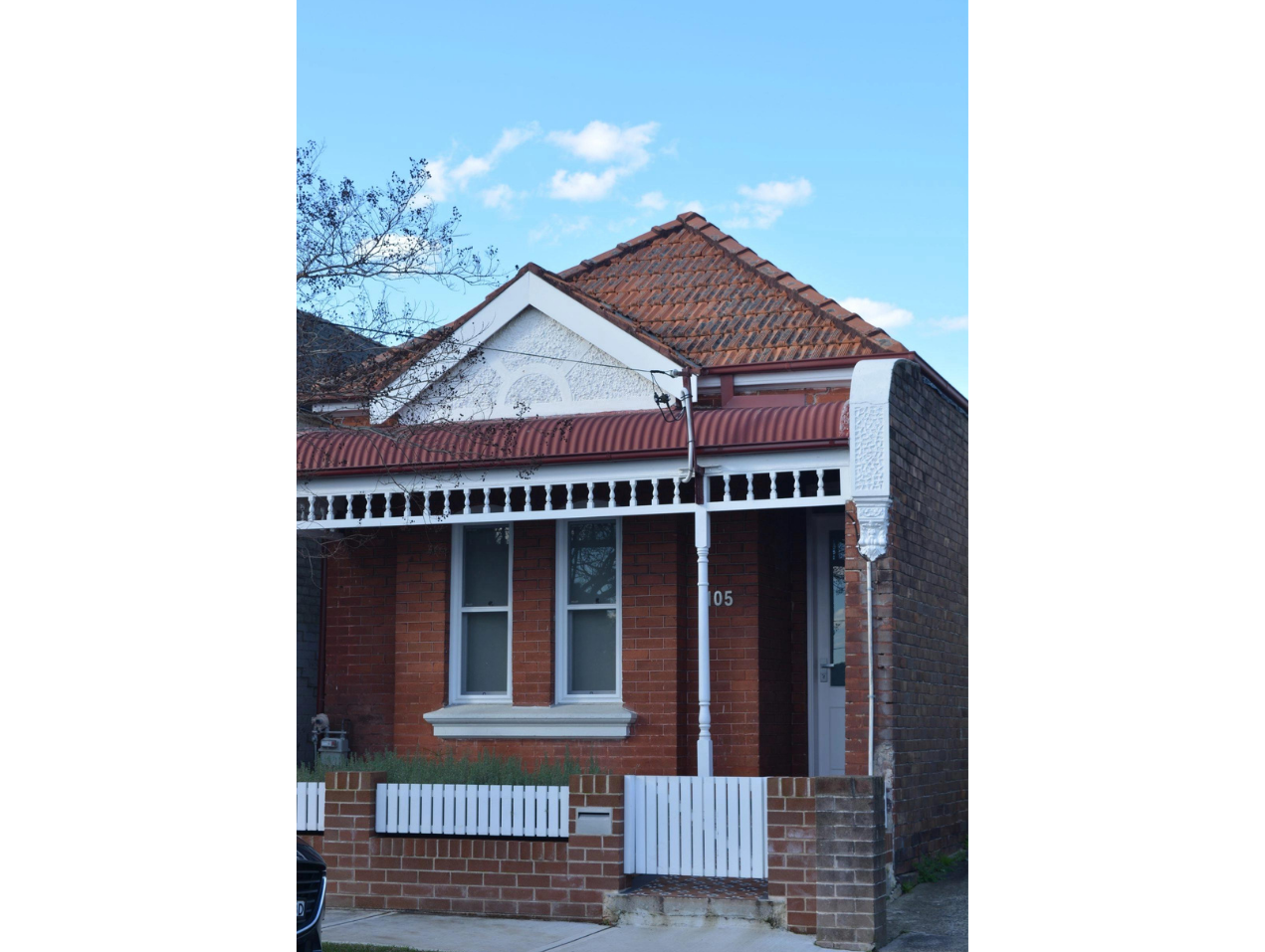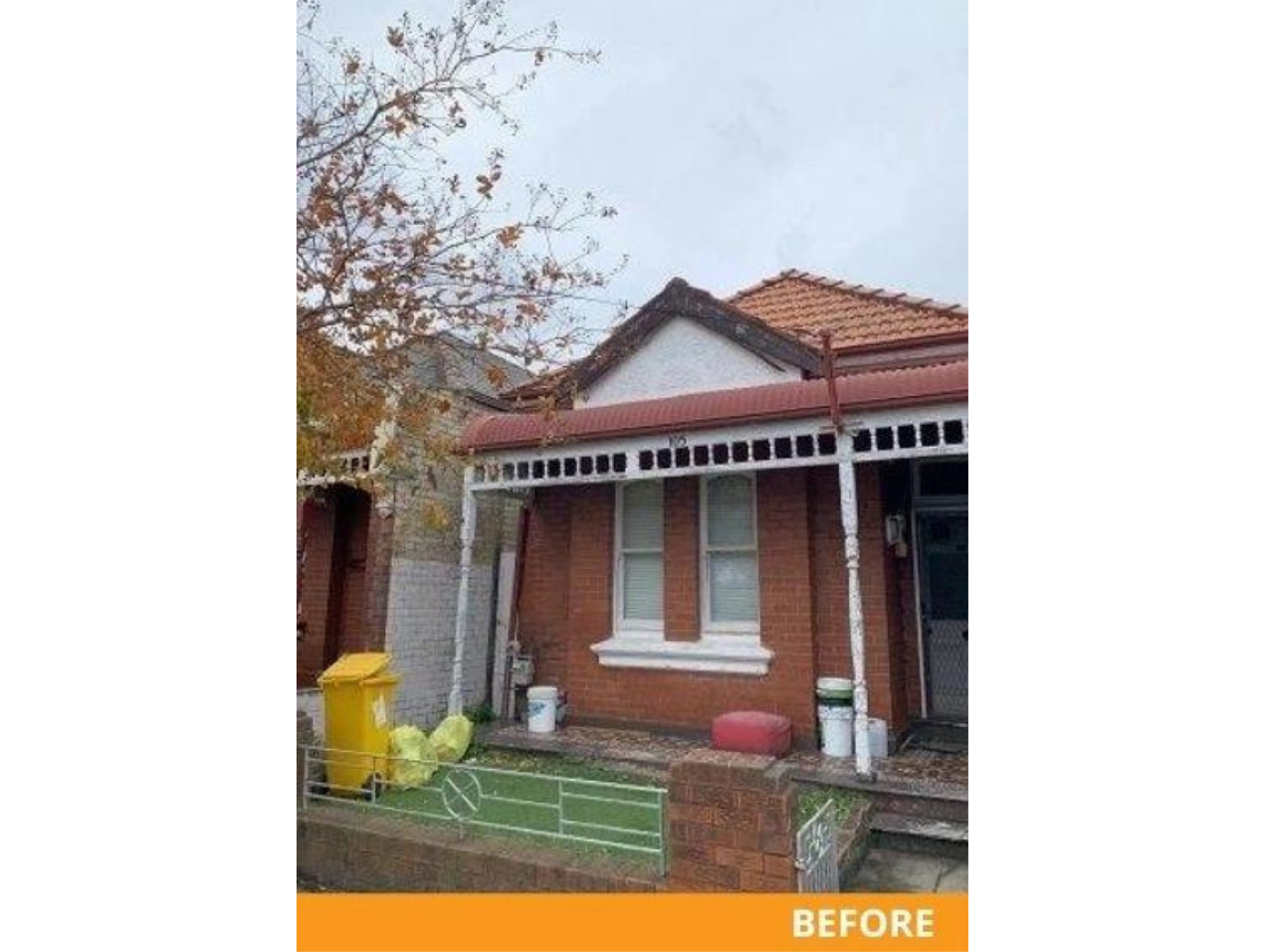Leichhardt House 4 (Alterations & Additions)
An Edwardian era single fronted dwelling on a narrow lot, typical of Leichhardt, has been family owned for over 40 years as a rental property. It was in largely original condition & somewhat dilapidated. It is located in an aircraft noise affected zone & has heritage conservation controls. The brief was to alter the rear spaces to provide three bedrooms, two bathrooms & a combined living, dining and kitchen area at rear connecting to the private open space. During construction it was apparent that the original timber floors were badly rotted and plaster on the walls was “drummy” and all needed replacement, so the interior was gutted. Original features at the front were restored and all the works yielded a spectacular result. The house continues as a rental home.
We are regularly updating our projects. For our latest images visit our Instagram profile here (@hebden_architects)










