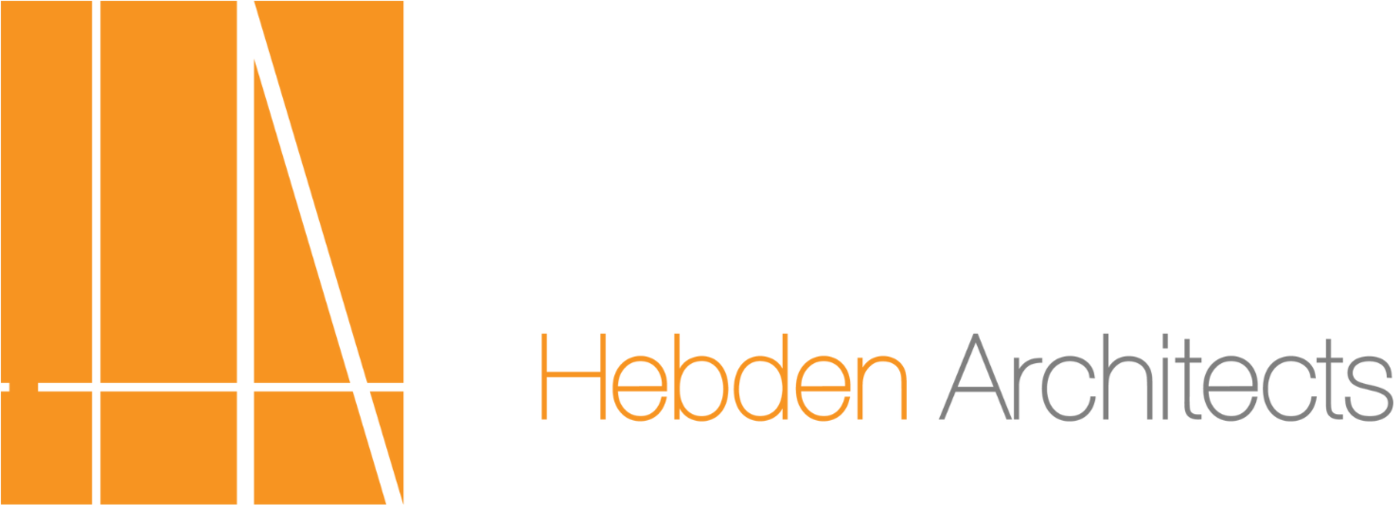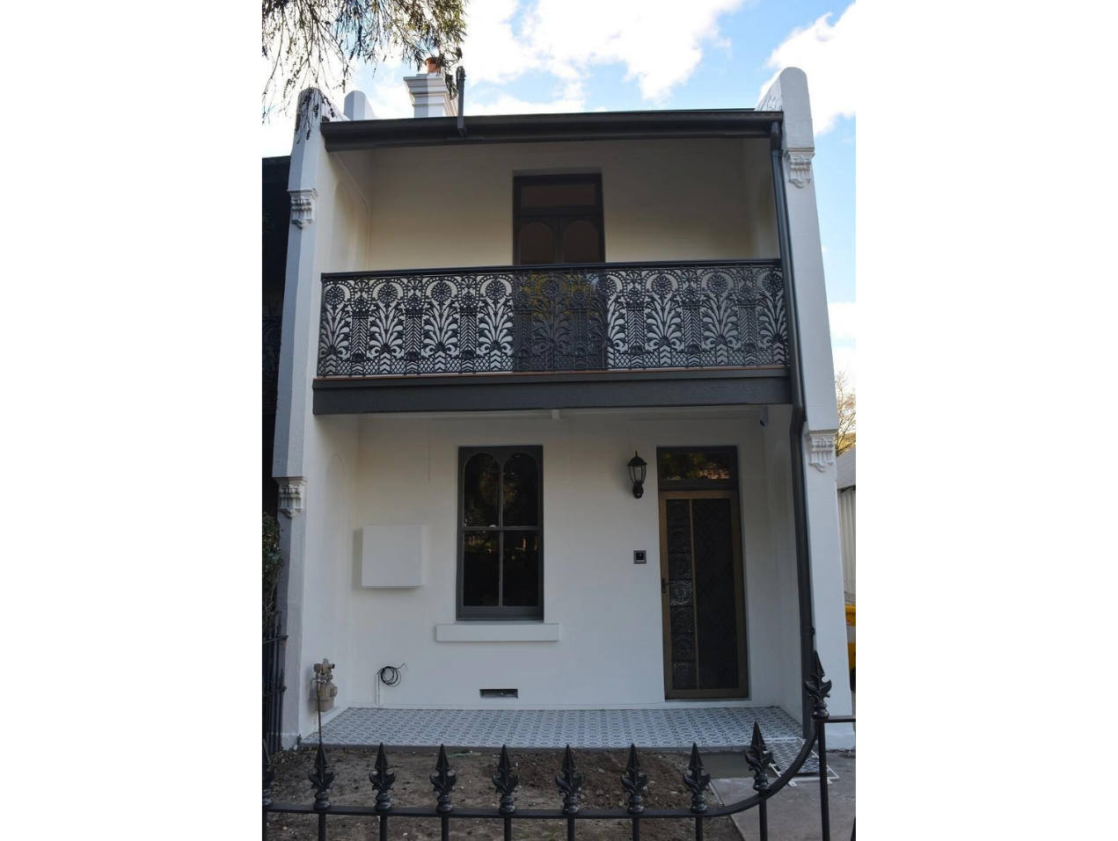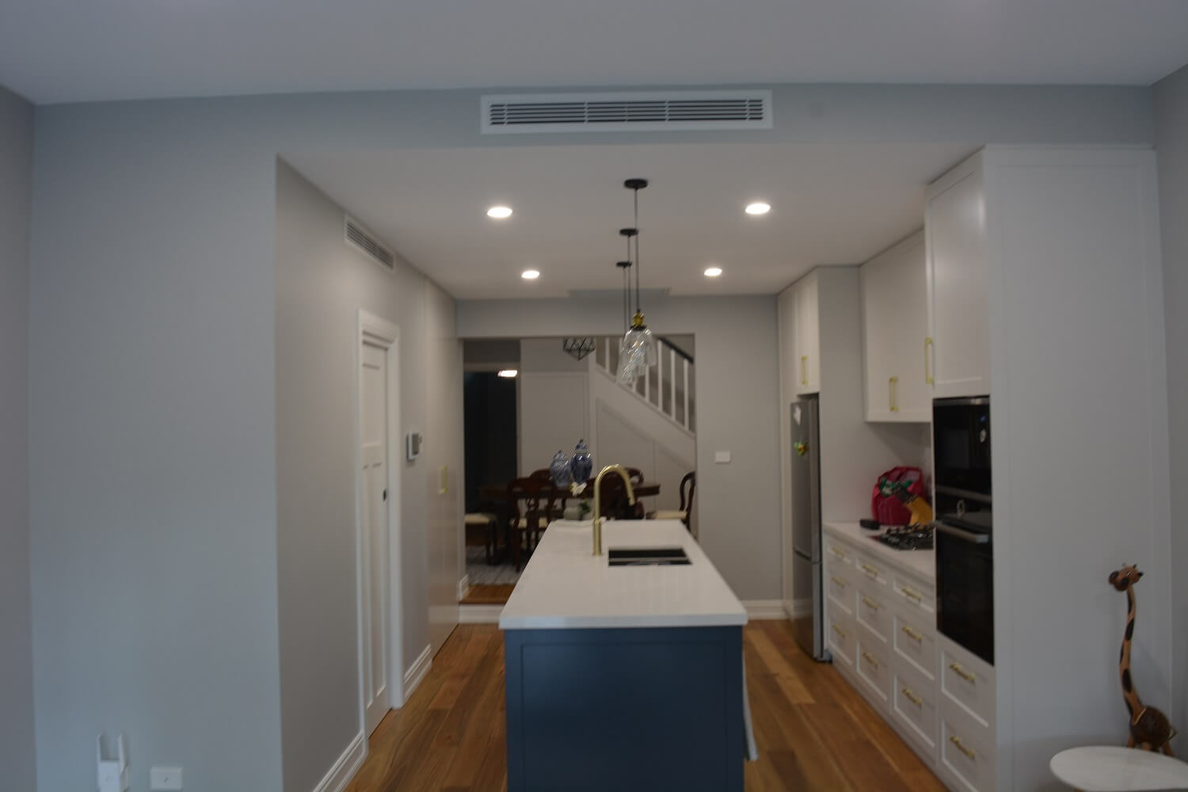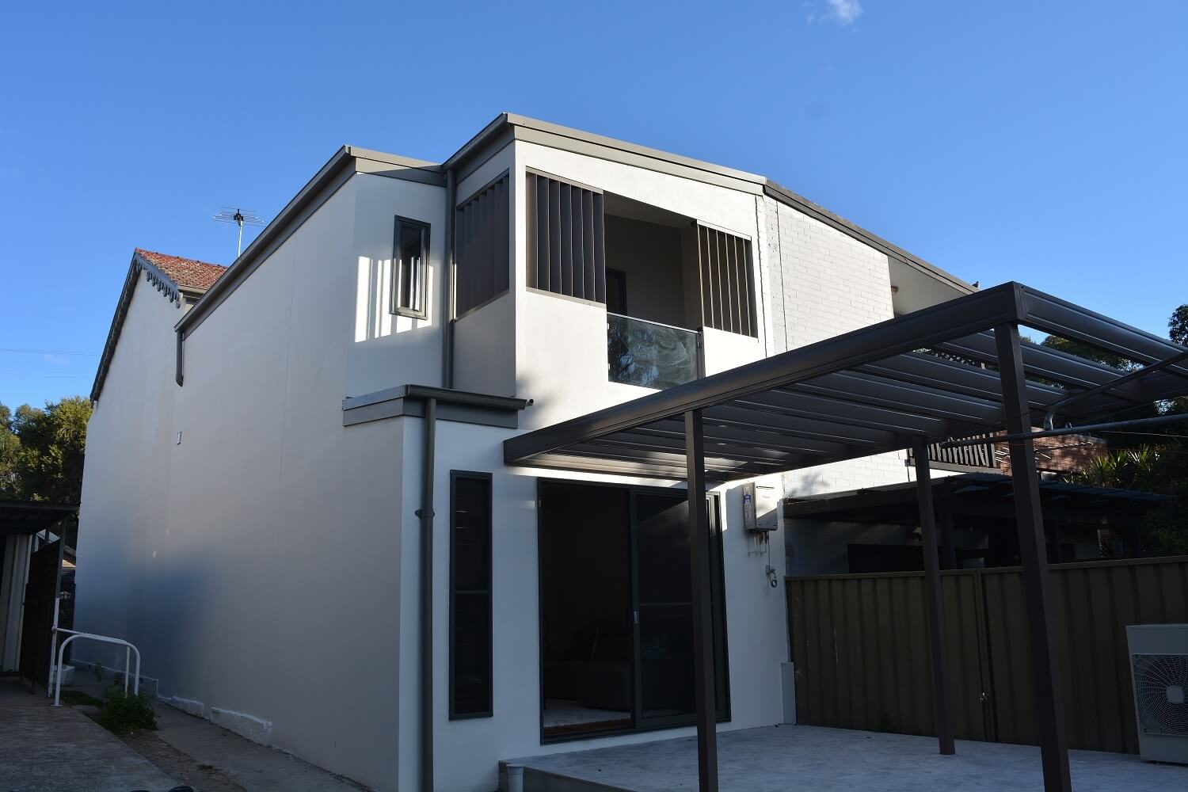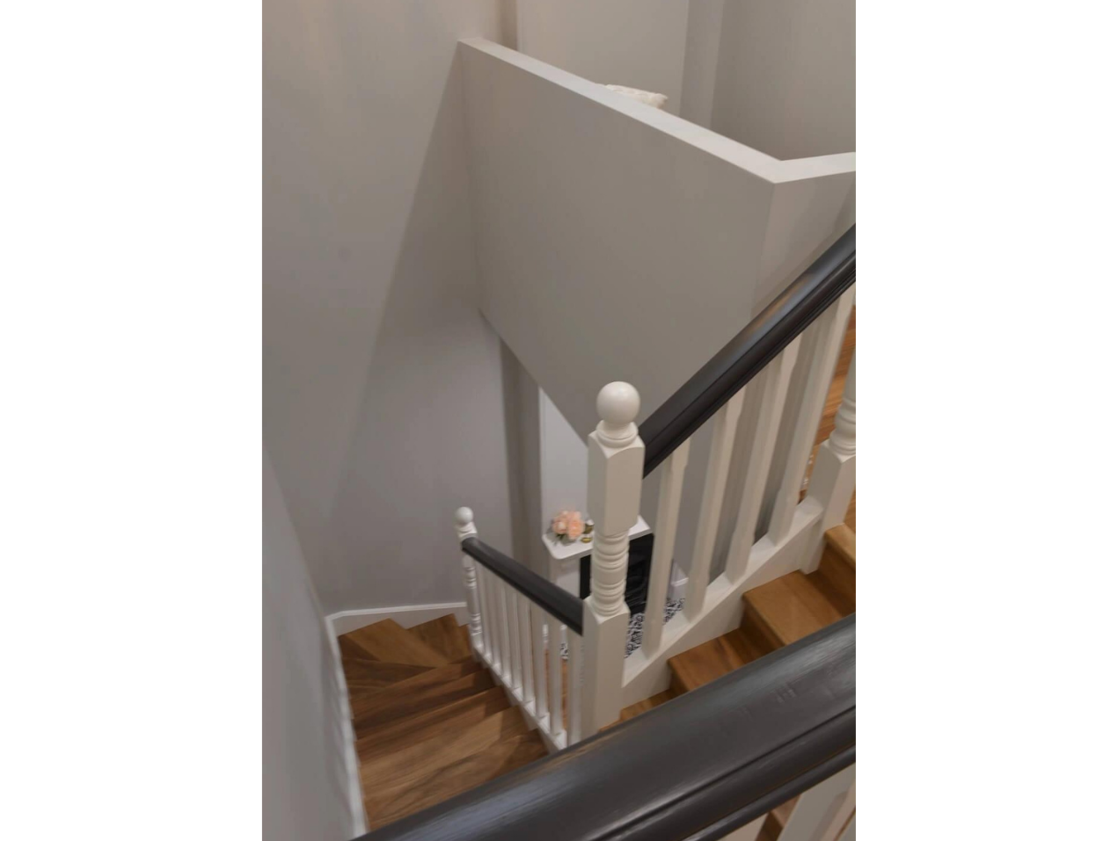Leichhardt House 5 (Alterations & Additions and New House)
A classic inner city terrace sits on double block in a busy location adjacent a transport corridor. The owner wants to sub-divide,renovate & build another terrace style house adjacent (see Leichhardt House #6 in the “In Progress” section). Allowing for that new dwelling meant blocking up the windows on that side and subsequently reducing natural light. This meant getting it from elsewhere and so we introduced skylights into the area adjacent the stairs This brings light and air down to the lower level thru a void adjacent the stair and into the heart of the building.The small internal rooms were replaced with a single open space encompassing dining, and living rooms, connecting to a patio and the north facing private open space.
We are regularly updating our projects. For our latest images visit our Instagram profile here (@hebden_architects)
