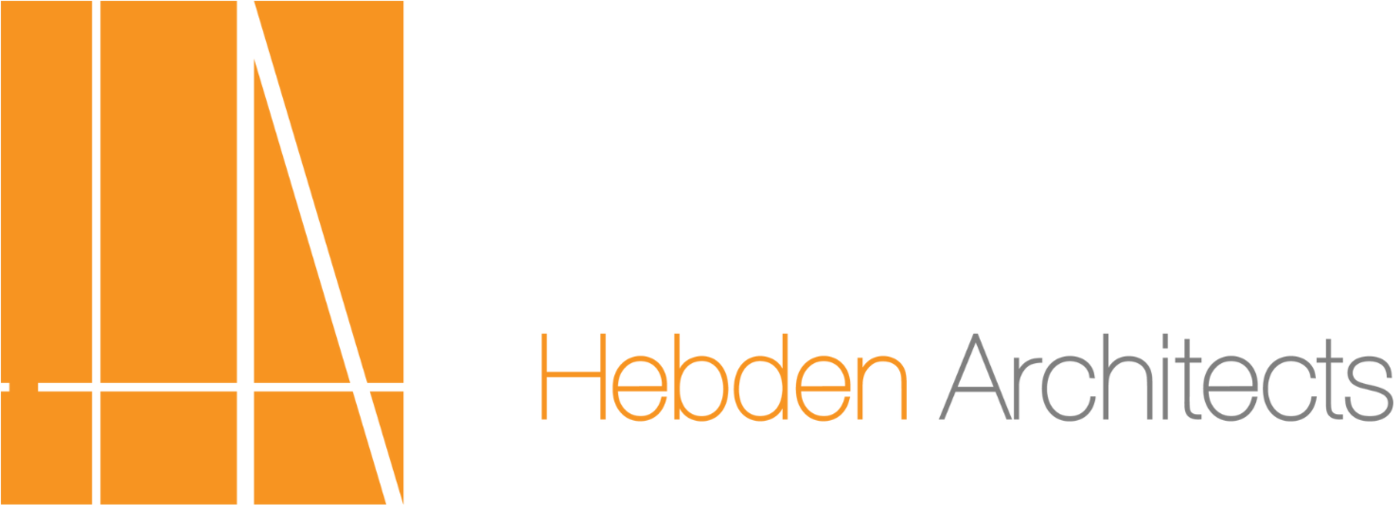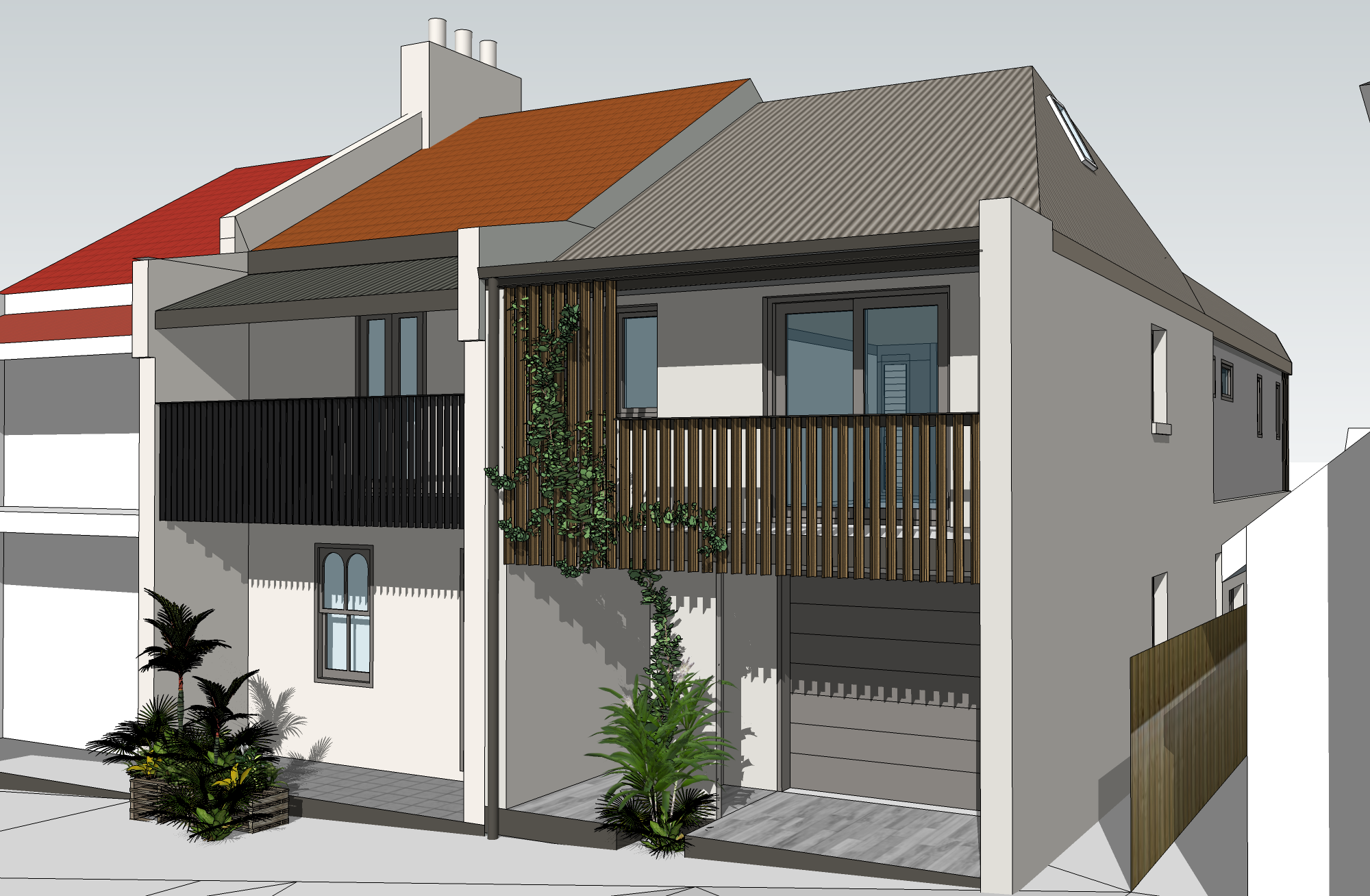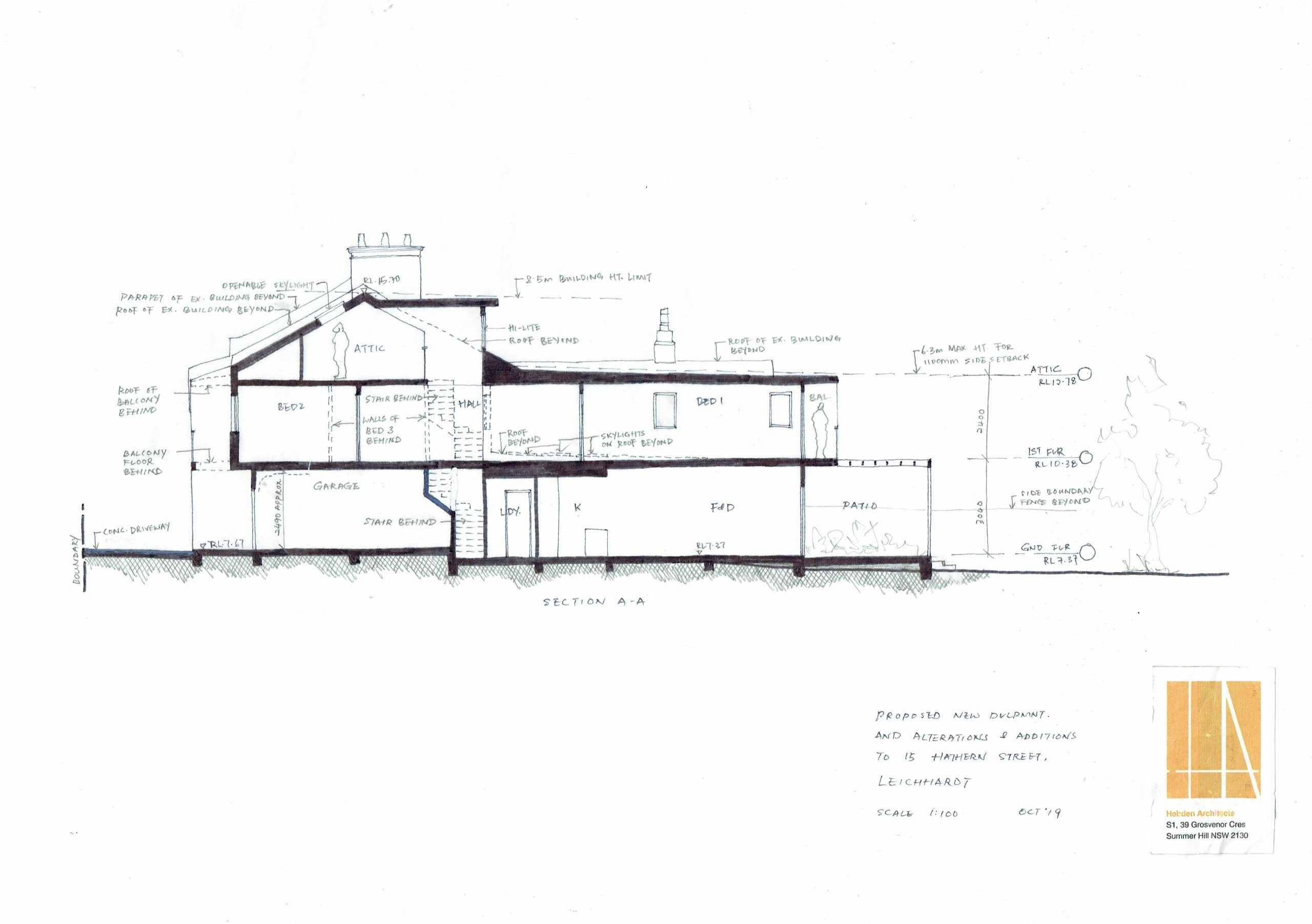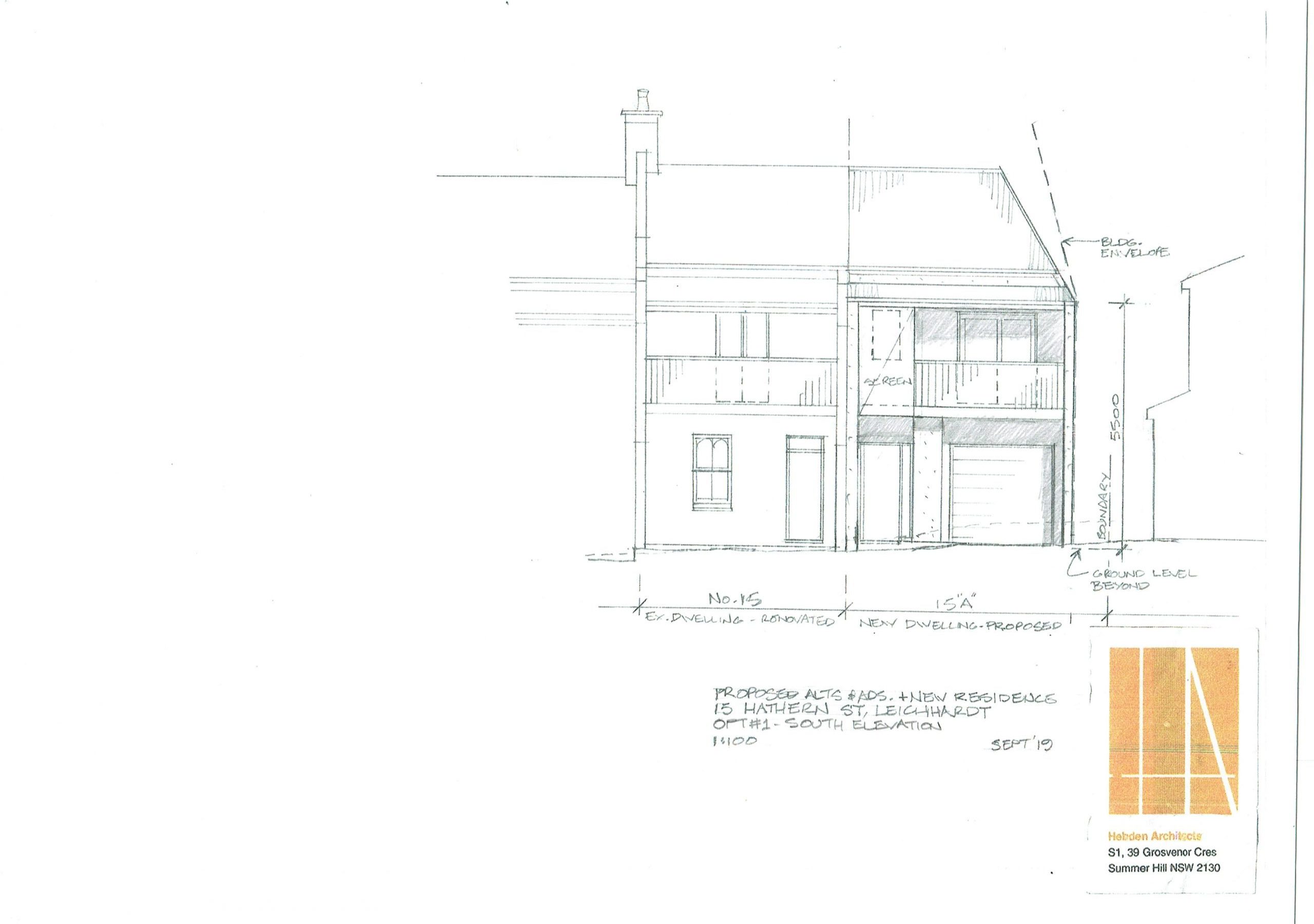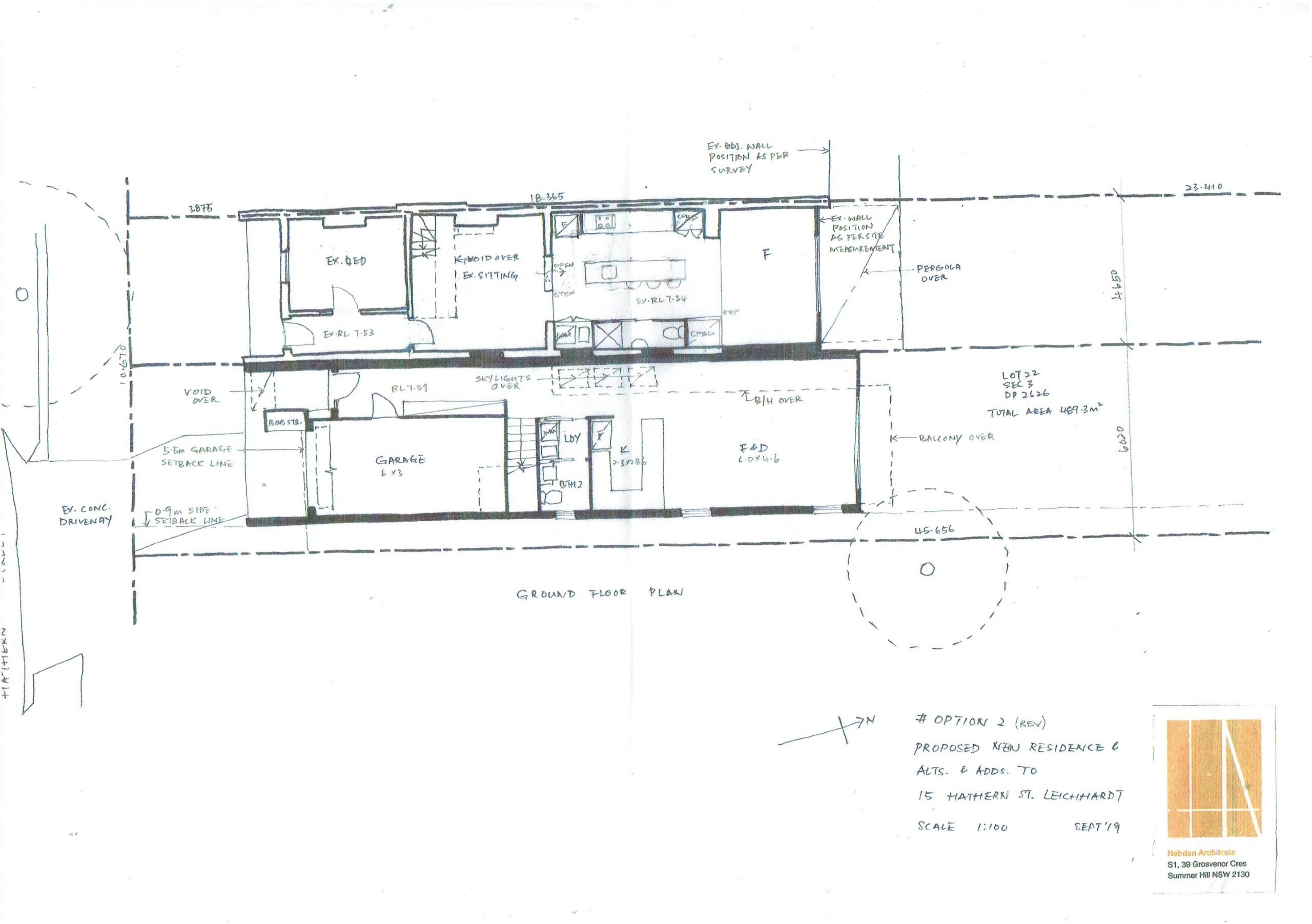Leichhardt House 6
A classic inner-city terrace sits on double block in a busy location adjacent a transport corridor.
The owner wants to sub-divide, renovate & build another terrace style house adjacent. Work on
the existing terrace is complete (see Leichhardt House #5). This new house will replace the existing garage and be a contemporary version of this typology, including a large attic studio & deep backyard. The roof echoes the traditional form but slopes back at one side (in difference to the adjacent building on the east), extends to the rear & wraps up around the rear roof to form a large dormer or rear roof extension. It encloses a double height void, creating a gallery atmosphere on the first floor. This extends down to the lower level thru void adjacent the stair & a tall bank of glass louvres, bringing abundant light into the heart of the building. The DA was approved some months ago and council approved it but without the garage. The owner is challenging that decision in the Land and Environment Court.
We are regularly updating our projects. For our latest images visit our Instagram profile here (@hebden_architects)
