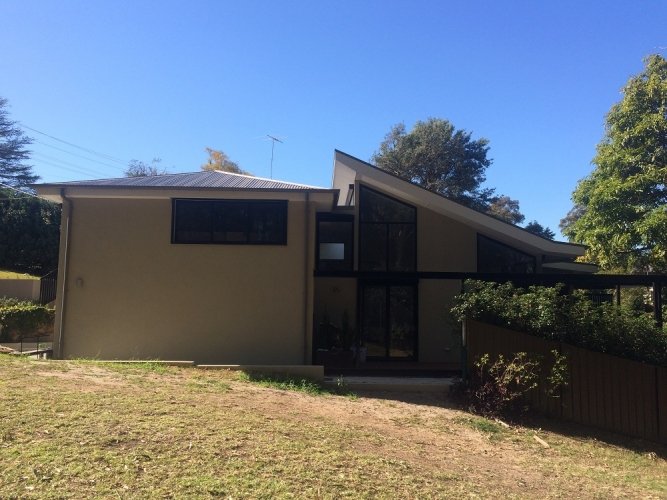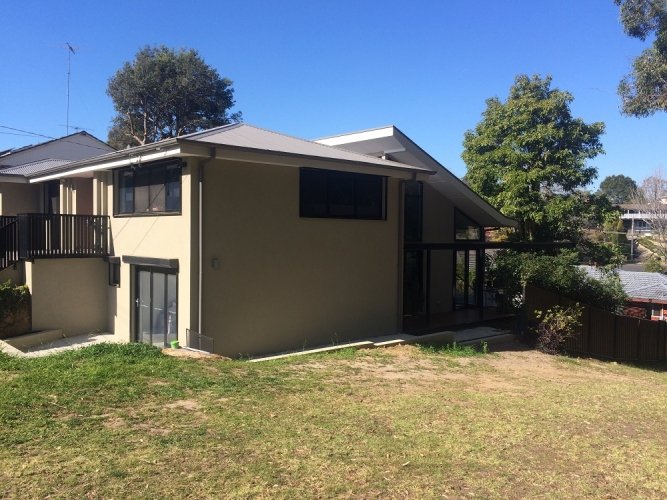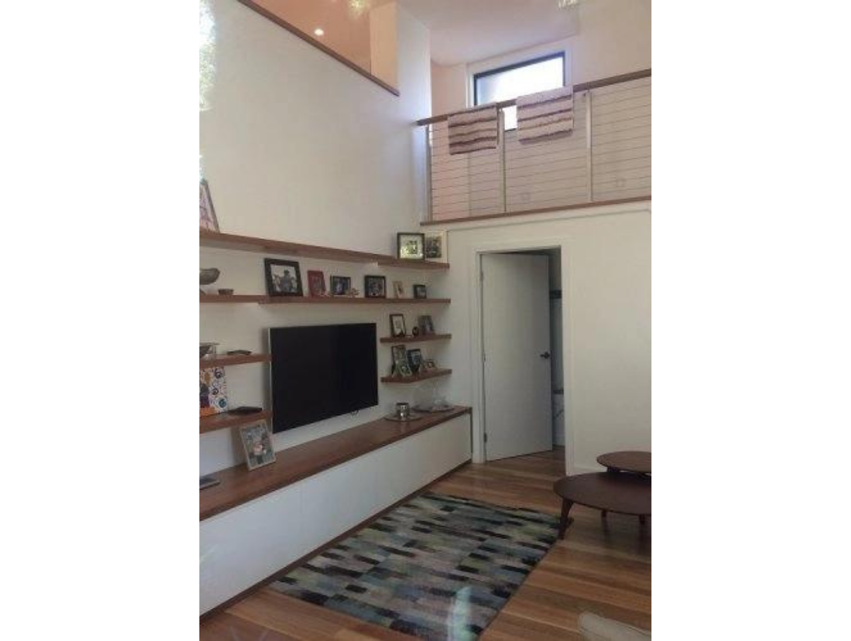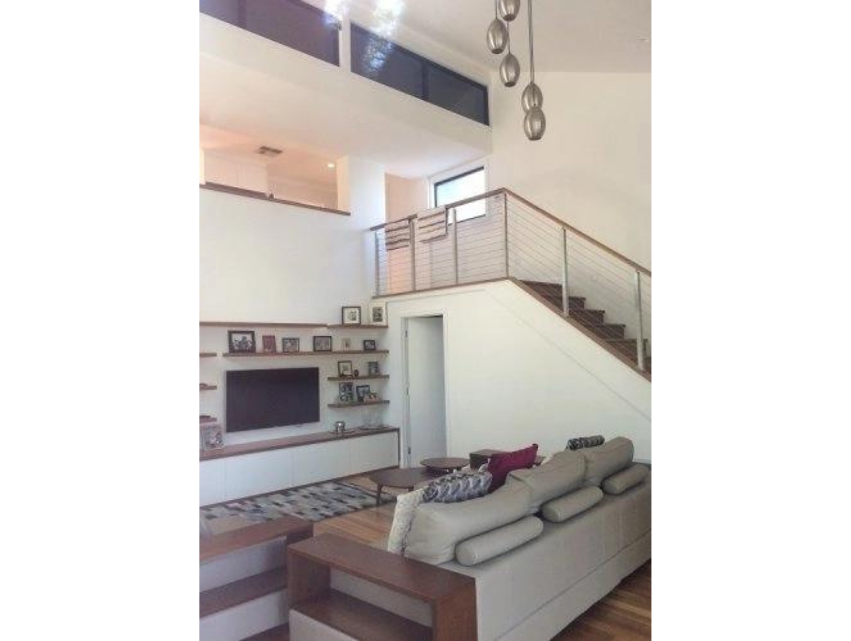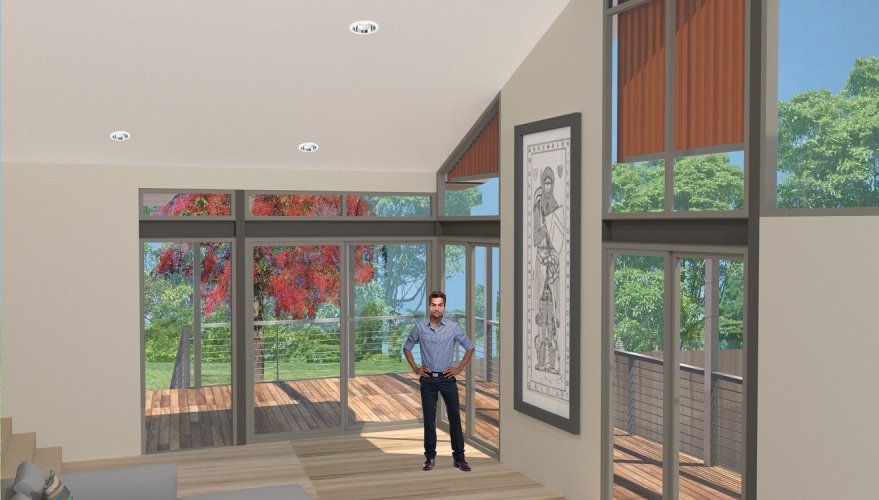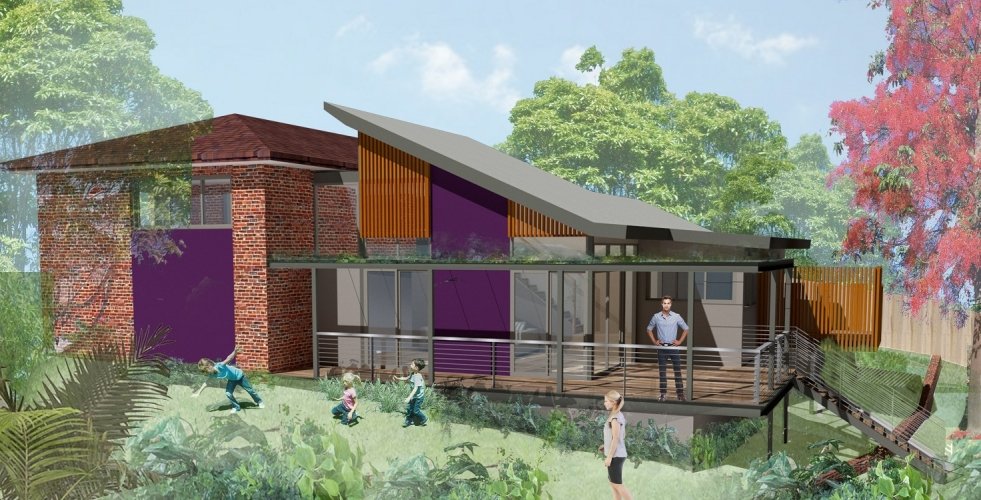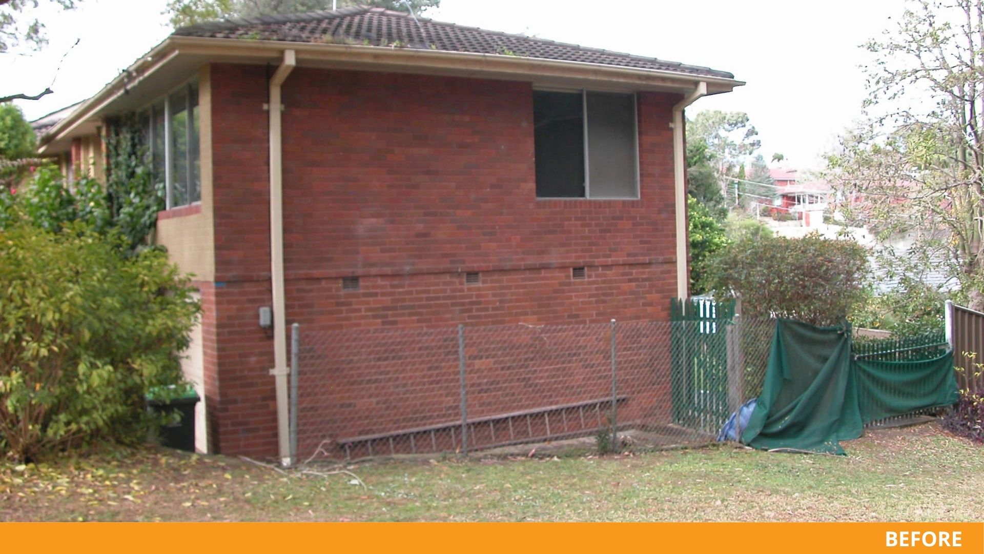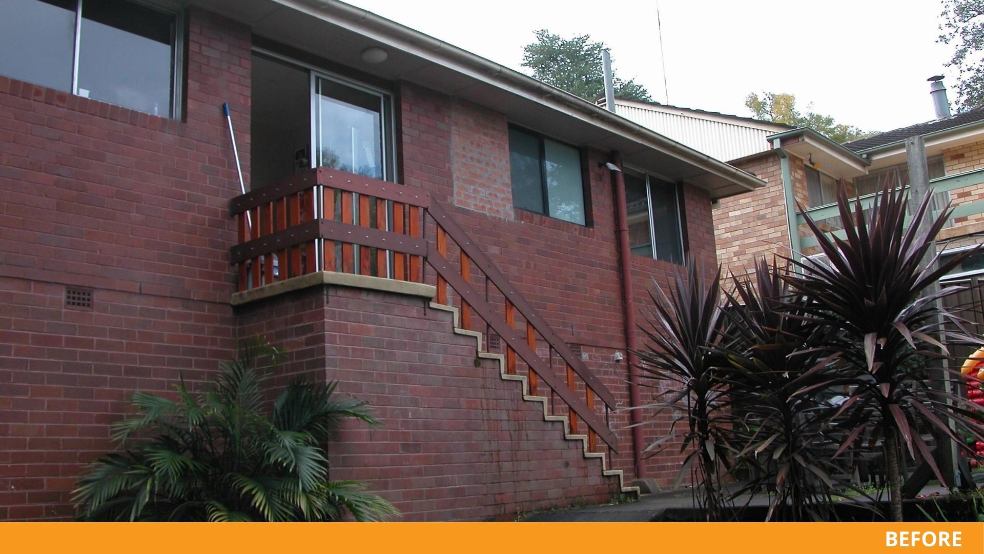North Rocks House
A small 1960’s brick house in a leafy outer-suburb needed to provide more room for a growing family & grandmother accommodation. The site was steep and prone to flood & highest level of bushfire attack. We exploited the slope and located an addition at the rear with a double height ceiling. A hi-lite on the north wall grabs sunlight from behind the existing house, giving a church-like quality. This suited the owners’ desire to display old rubbings from medieval churches, a family heirloom. Bushfire resistant design helped protect these and the family. The new living area is surrounded by a deck on two sides, connecting to the adjacent forest and a flame tree in the backyard.
We are regularly updating our projects. For our latest images visit our Instagram profile here (@hebden_architects)

