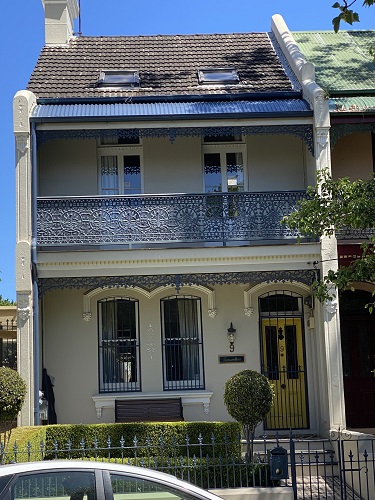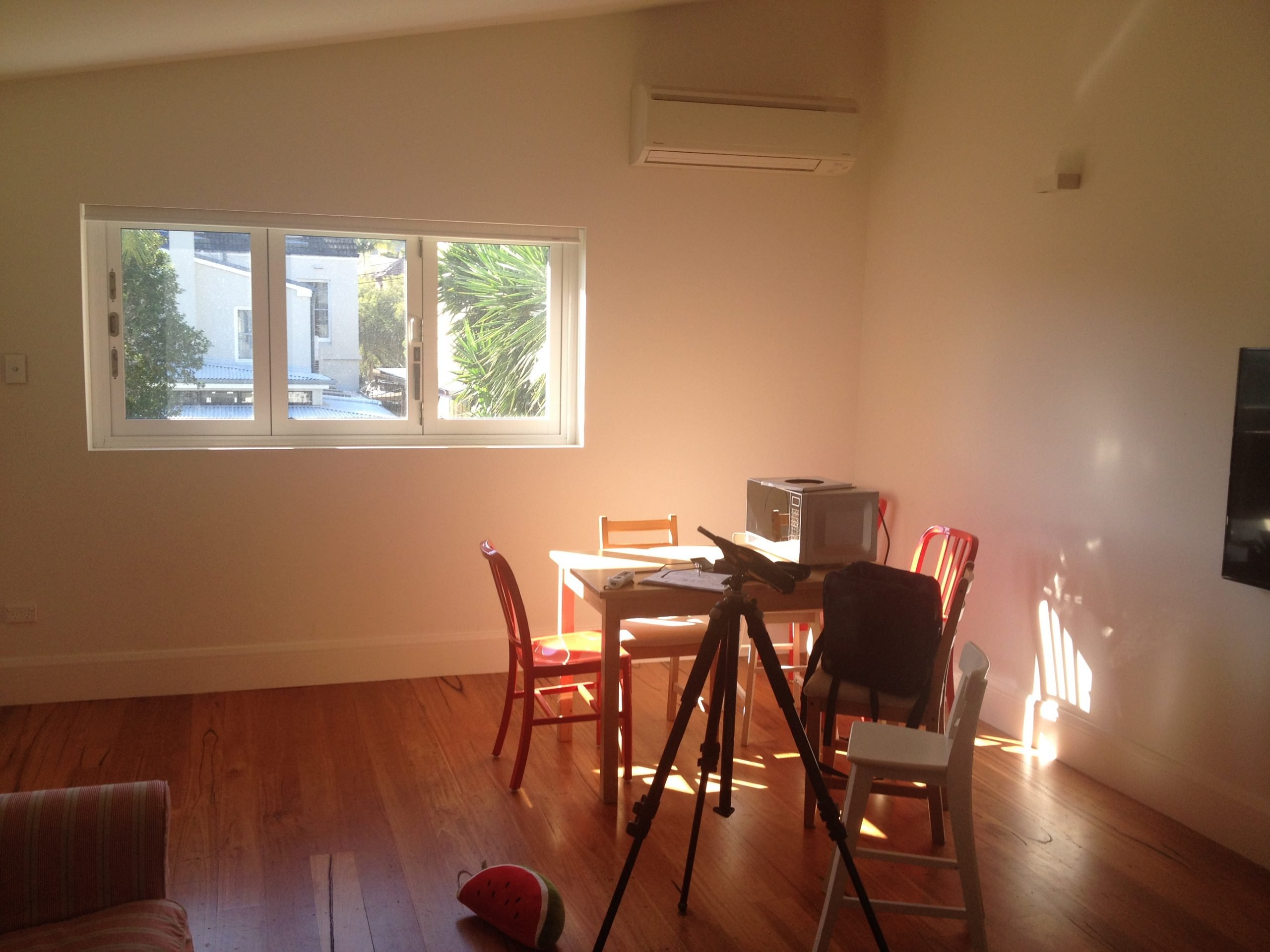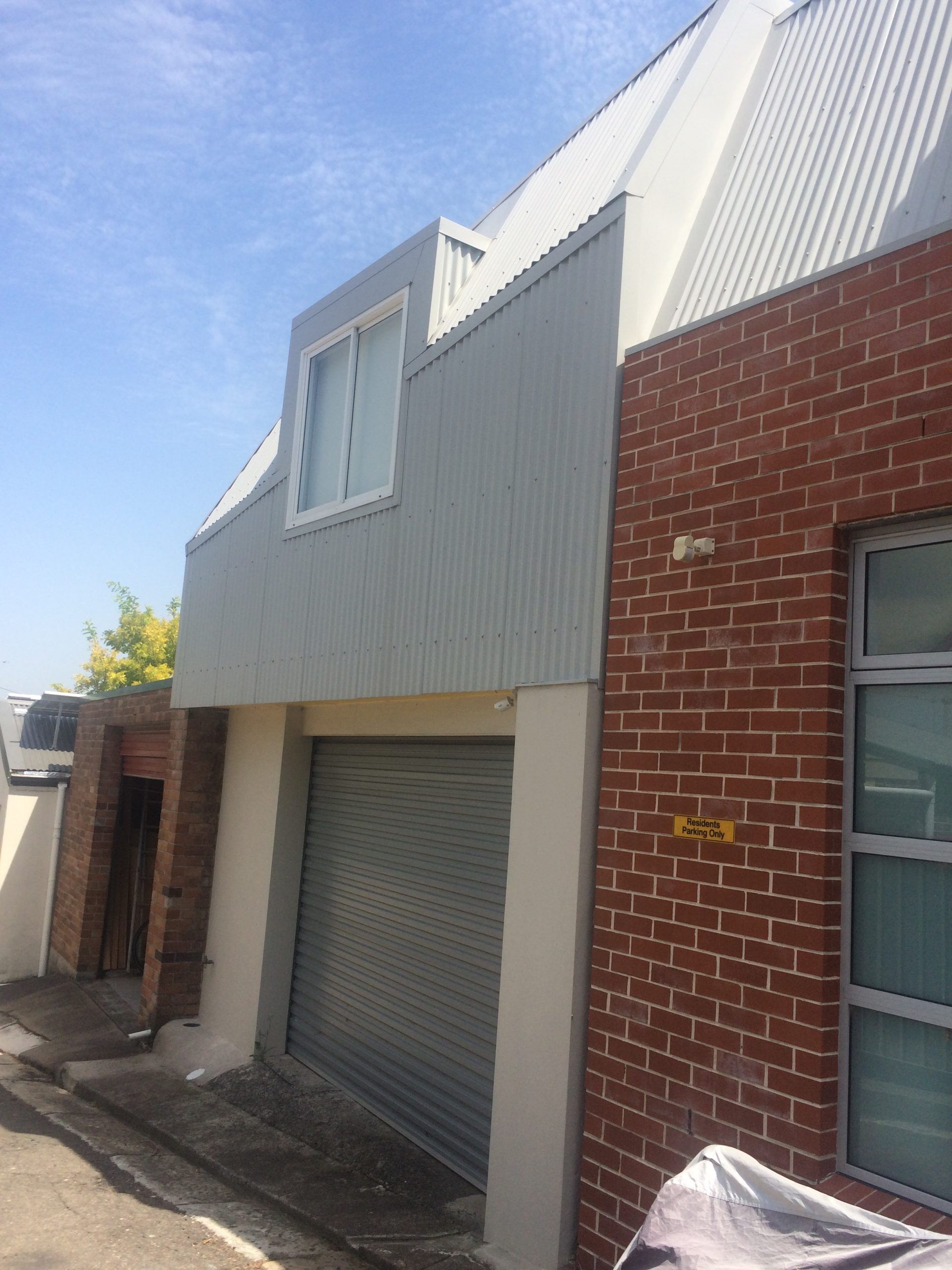Petersham House 1
Not all Victorian terrace houses are created equal. Some are larger than others but, originally they all have pokey, awkward spaces at the rear on the ground floor. Back in the day, back-of-house and back yard was a utilitarian area but, nowadays it’s the main recreational area. When our clients bought this mid-size terrace house they also inherited a pool and a paved area from the previous owners but, still small inefficient spaces at the rear with no strong connection to the outside, despite a 1980’s renovation. And it was under the flight path. To overcome this we proposed a new continuous space defined simply by a skillion roof built out to a brick wall on the side boundary and returning it across the back to the opposite boundary. The area adjacent to the corner of these roofs created a square space requiring a roof to suit. But, rather than a straightforward flat one, we proposed a lantern or cupola, popping up above, to allow more light and ventilation above the south-facing space and provide the perfect facility for the kitchen. This tied in with the historical character of the house and overcame the challenge of providing light, air, space and connection but, it increased the problem of aircraft noise. Careful consideration of glazing, insulation and materials together with the input of a specialist consultant ensured compliance and approval. Additional space was also created above the existing garage with a metal-roofed attic space, clad in traditional corrugated steel echoing the forms of the Victorian mansard-style roofs. And for the young family who lived there, a happy lifestyle for long-term living.
We are regularly updating our projects. For our latest images visit our Instagram profile here (@hebden_architects)








