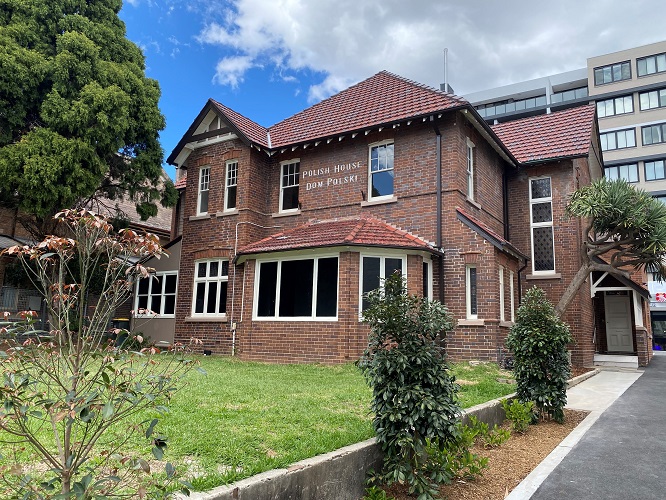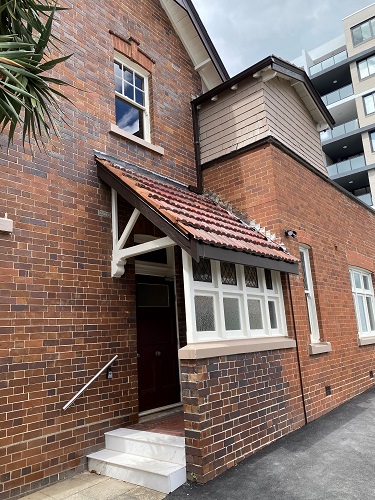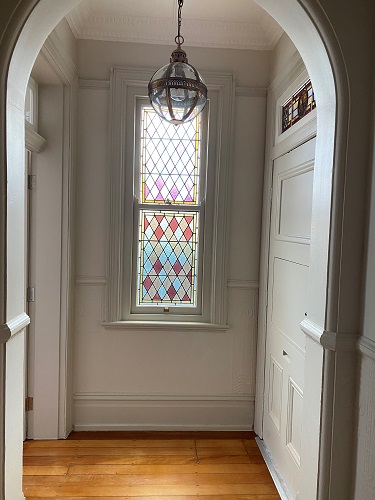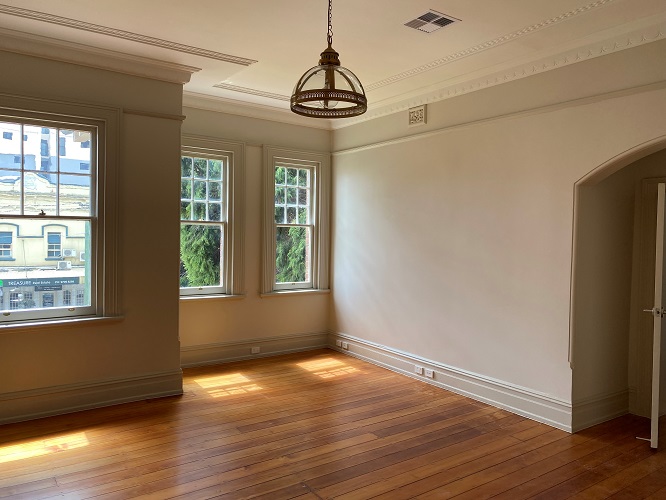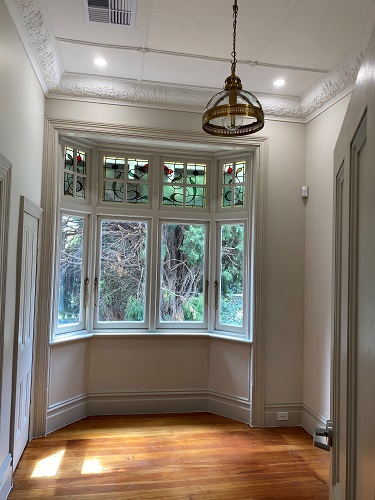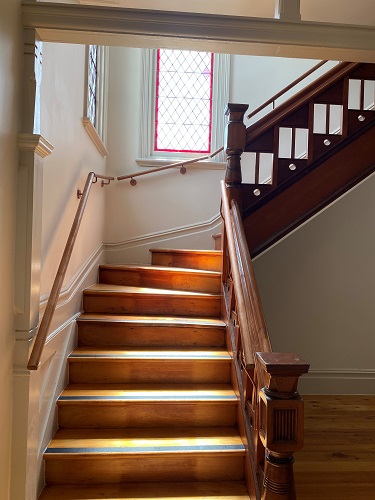Polish House
This free-standing grand Victorian style residence located in Ashfield on a public, north-facing site fronting Liverpool Rd.
It was originally designed as a doctor’s consulting rooms as well as a family house. It has been a centre for the Polish Community since the 1960’s. Minor internal renovations commenced in 2022 but, as works progressed the extent of dilapidation became apparent and most of the original features needed renovation,including repointing of brickwork, refurbishment of original windows, plastering, etc. Extensive landscaping has included a pedestrian link to the new Polish Club building behind: the new tying in with the old. Building works were completed late last year and the clients are publicizing it’s re-opening. It aims to attract community-based organisations as tenants and community members to use for cultural events and other functions. The services have been brought up to current standards including the bathrooms and the main stair, which requires complying handrails. Our cost effective solution was to develop fine metal brackets that fit seamlessly with the existing balustrade to support timber handrails of similar diameter and finish. Other works included
replacement of dilapidated timber linings and structures at the rear, refurbishment of timber windows including stained glass, repointing of brickwork, new bathrooms and caretakers flat.
Also extensive replastering and painting. Future works will include a decorative timber fence and gate to the front boundary, new doors and steps from the front bay window and possibly an elevator, which has been allowed for in the recent work. All adding to the story of this grand old building.
We are regularly updating our projects. For our latest images visit our Instagram profile here (@hebden_architects)

