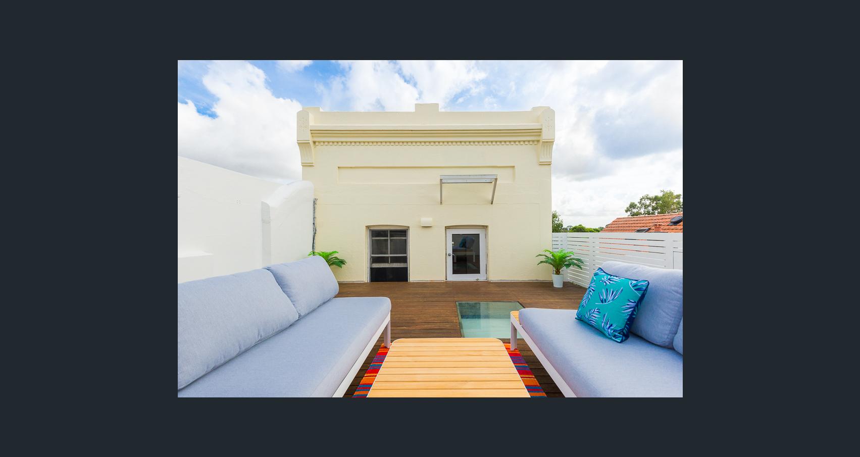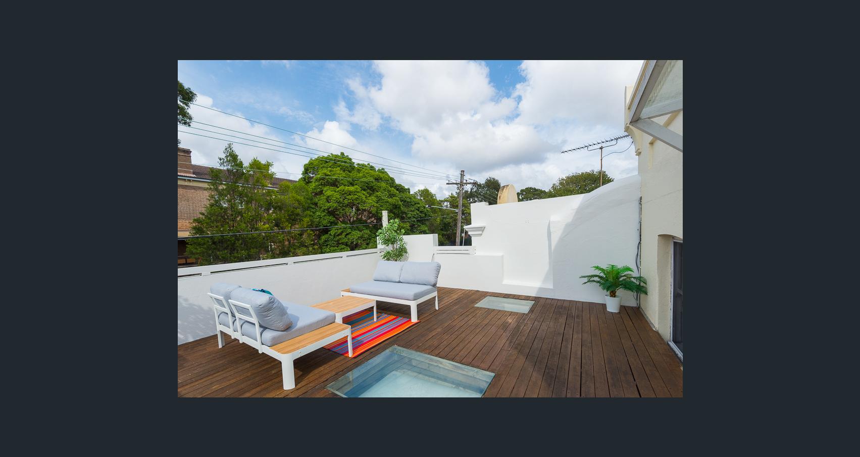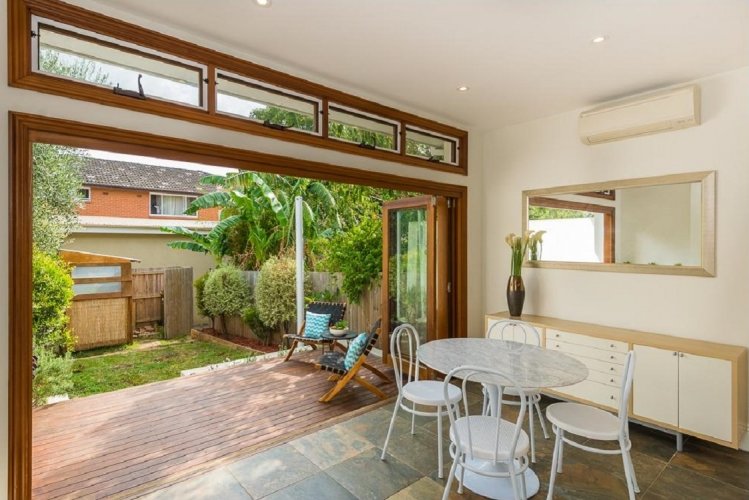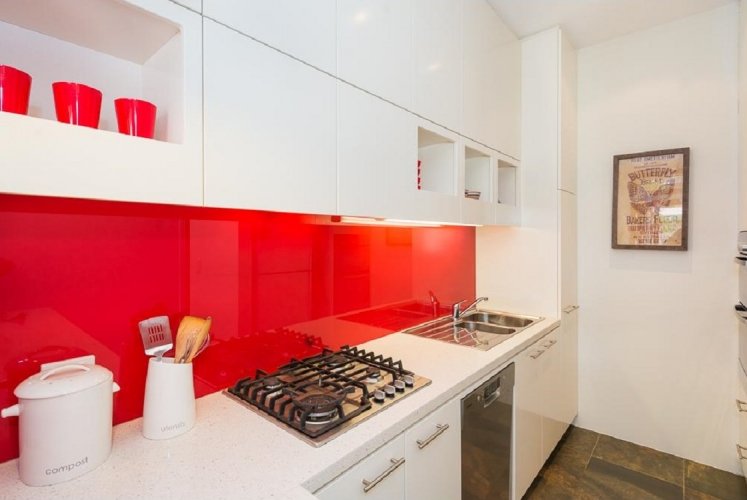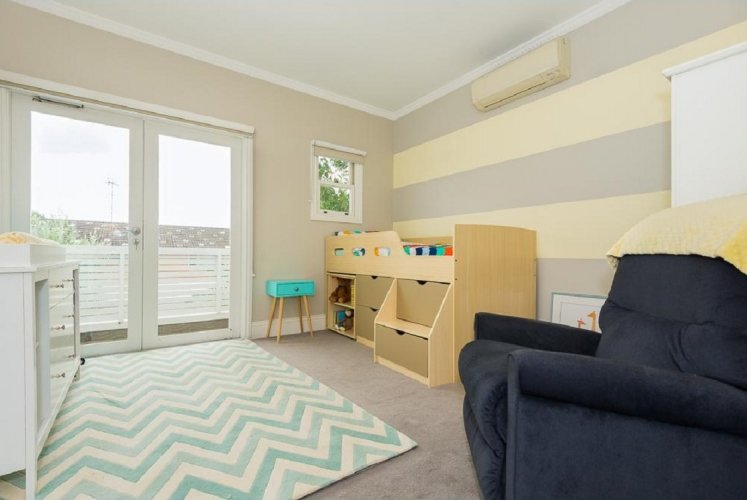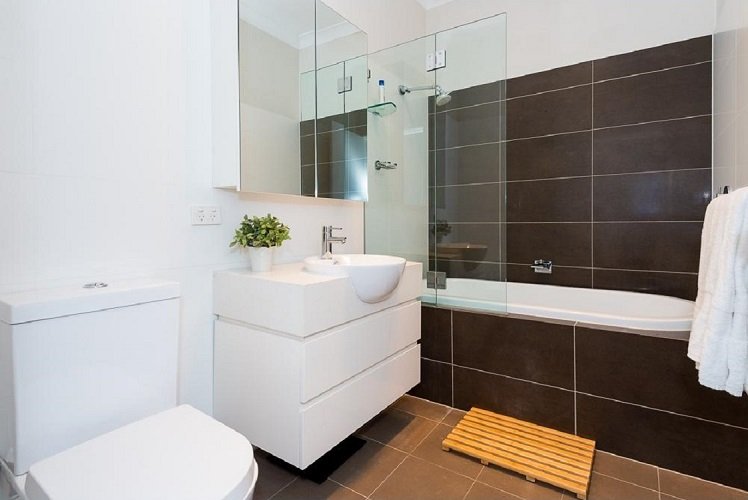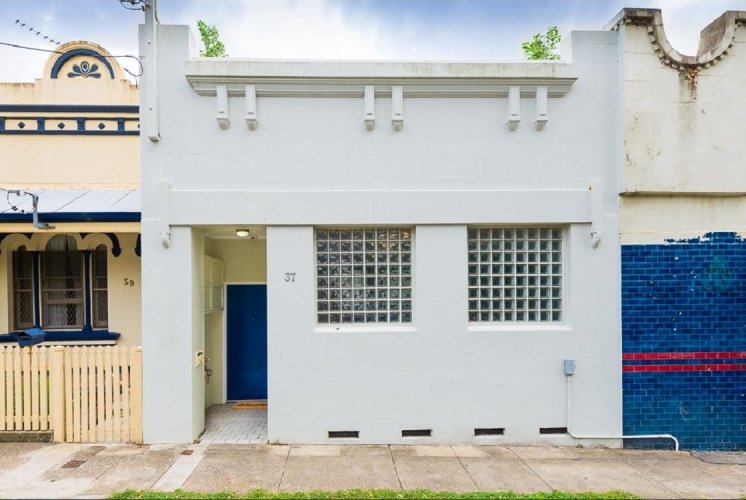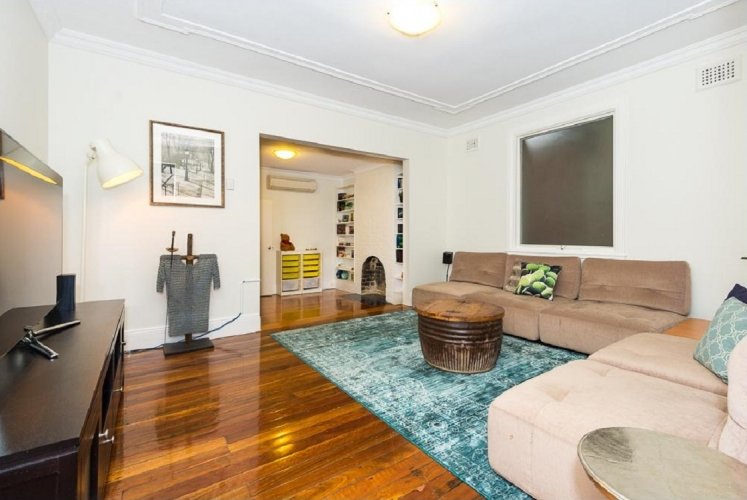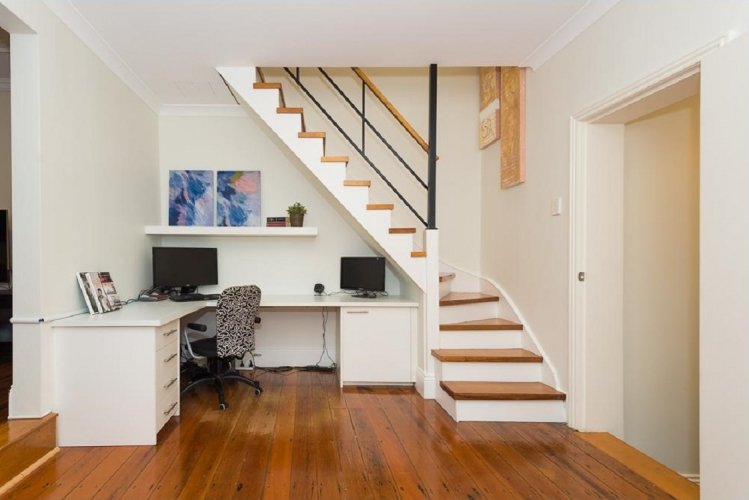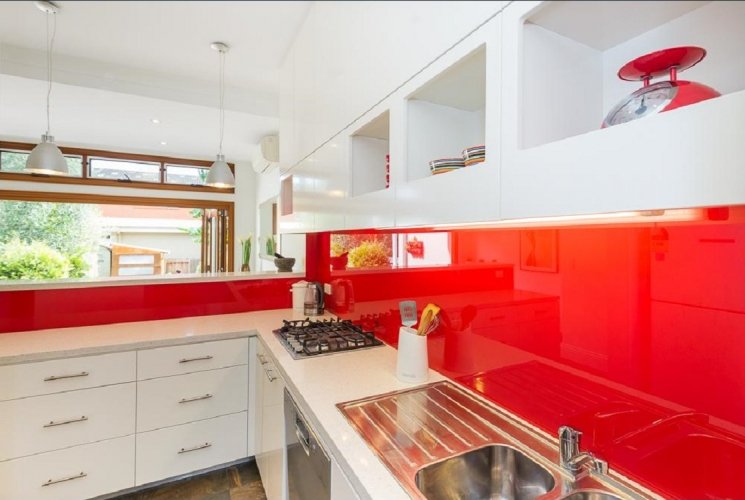Summer Hill House 1
An old shop had been converted to residence in the 1980’s. However the interior still had little natural light & ventilation or connection to the rear private open space. Our scheme introduced a bathroom on the first floor, extending the rear for a new bedroom & balcony and a deck over the roof of the original shop at the front. On the ground level at the rear we opened up the full width of the interior to create an open kitchen/ family room, connecting to a deck & rear yard to the north. The new space also included a laundry and second bathroom, providing the amenity the owners needed to start a family.
We are regularly updating our projects. For our latest images visit our Instagram profile here (@hebden_architects)

