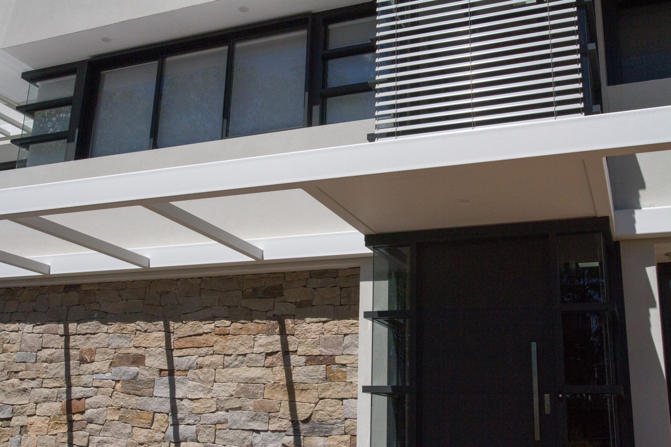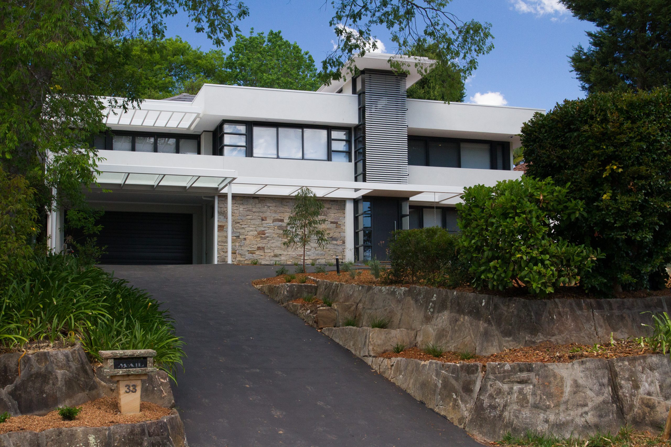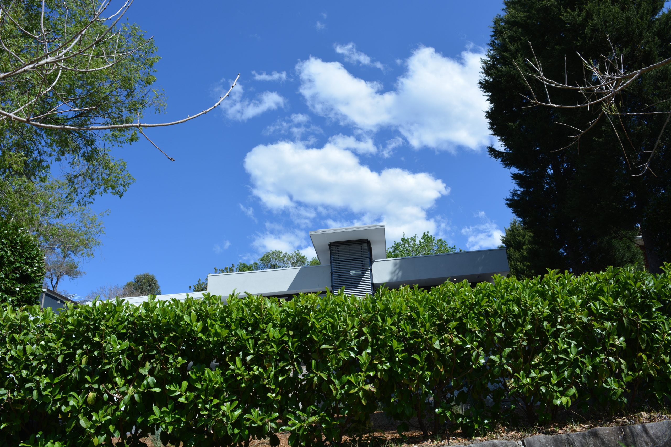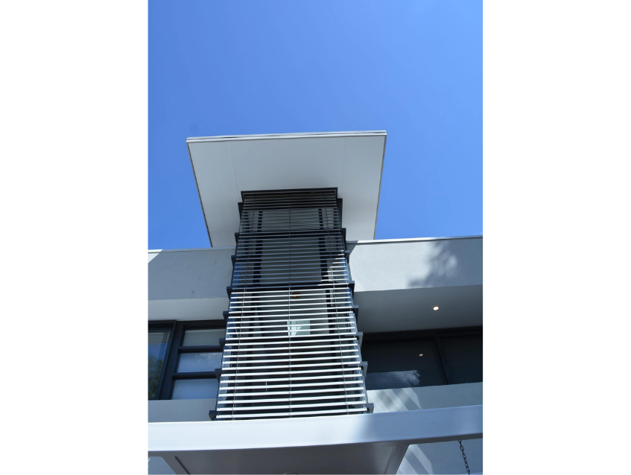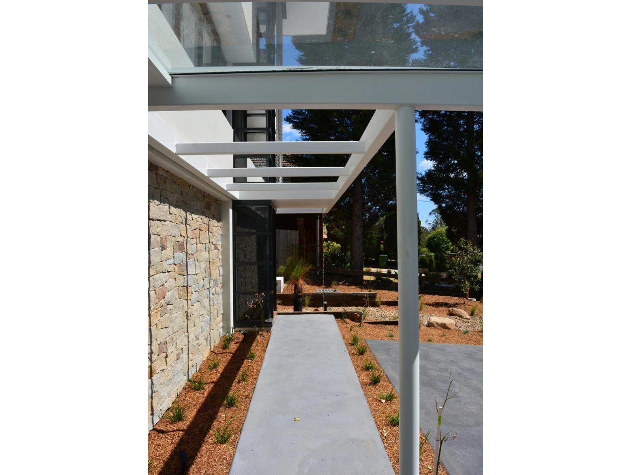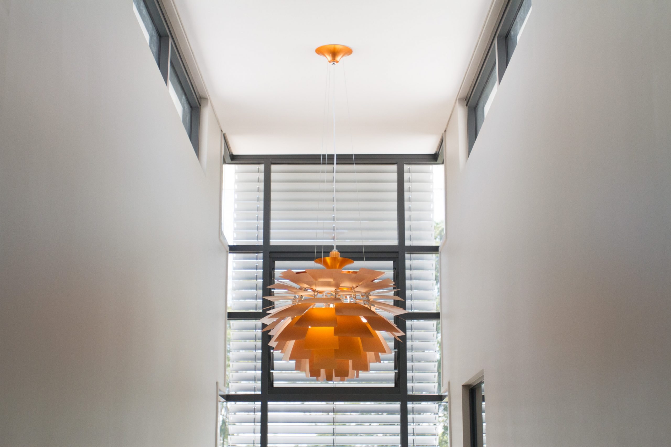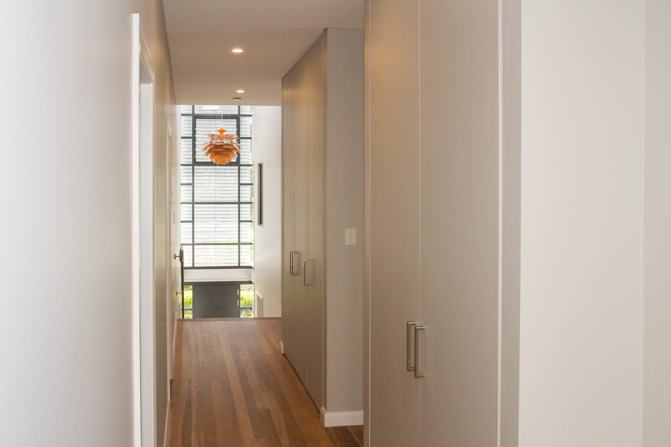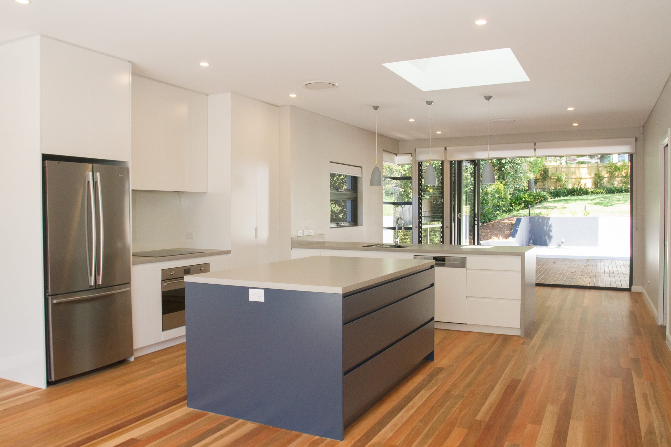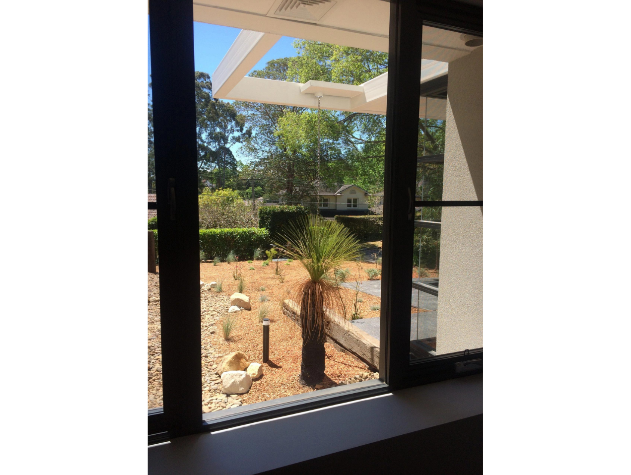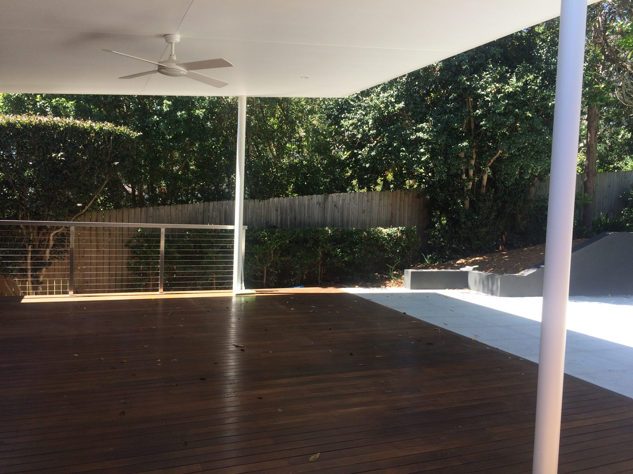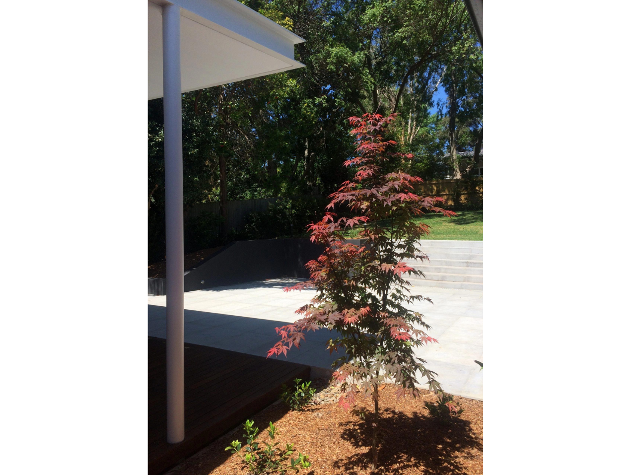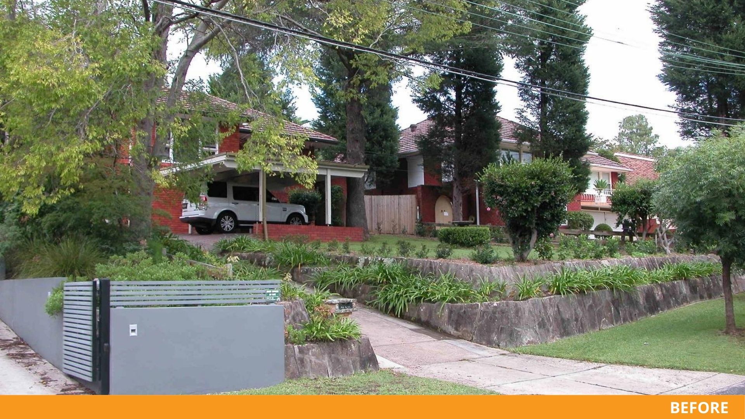Turramurra House 1
A family of five needed more space in their 1950’s red brick bungalow. It was located on a sloping site, falling north to the street and ,typical of the era: a dark maze internally with little natural light and limited connection to it’s garden setting. The owners wanted larger bedrooms for the three children as well as a master suite for themselves plus a guest suite for visitors. They also wanted a new covered deck at the rear with more height ,natural light and stronger connection to their back yard.
This area was sloping so to achieve this part of it was levelled and paved. The additional area required was located at the front in a two storey structure, taking advantage of the slope and bringing it in line with adjoining houses. The series of external steps to the front door were replaced with a double height entry space and new entry on the lower ground level. This was fully glazed and allowed views to a distant stand of blue-gum trees and connection to the leafy setting generally. It also allowed warm air to rise and be exhausted through automated glass louvres at the front, using convection to assist in ventilation.
It provided their home with a sense of space and grandeur it didn’t have before: that “wow” factor. It also gave them a new Family room,kitchen,study area, bathrooms,laundry and alot of storage space on the lower level.
What was a banal,uninspiring house with little amenity was transformed into a stunning, generous,modern home with abundant natural light and a strong connection to it’s beautiful,leafy setting.
It allows the family to live there comfortably for a sustainable, long term future.
We are regularly updating our projects. For our latest images visit our Instagram profile here (@hebden_architects)

