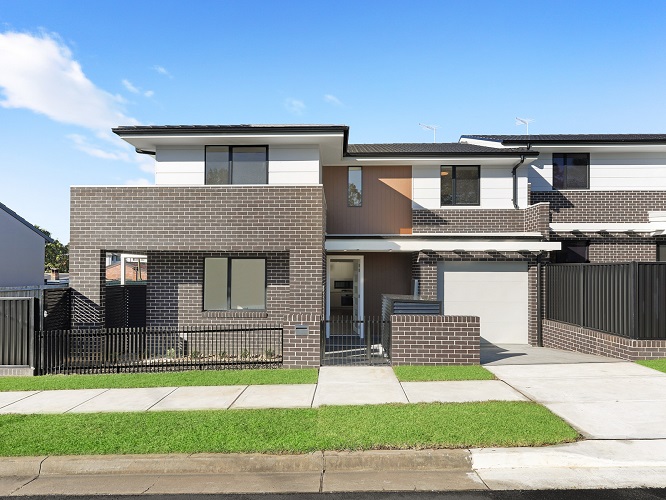Completed Projects

Cremorne Duplex 1
The brief was for a pair of duplexes for “down-sizing empty-nesters”. It had to fit on a relatively small site in a steep rocky setting with access issues and exploit water views to the north. It was situated adjacent a view corridor with many neighbouring properties overlooking. We were also required to retain a large native tree at the south end of the site and create the appearance of a single dwelling with a shared entry point.
Earlwood Terrace Houses
This project sees six terrace houses on a combined site that was two suburban lots. The concept is based on the terrace-house model in the Low-rise Housing Diversity Code.

Annandale House 1 (New house & Secondary Dwelling)
The owner of a property in Annandale wanted to replace the existing dilapidated dwelling with a new home for herself & young family. She wanted it similar to the neighbouring terrace houses but, with the amenity of contemporary living.
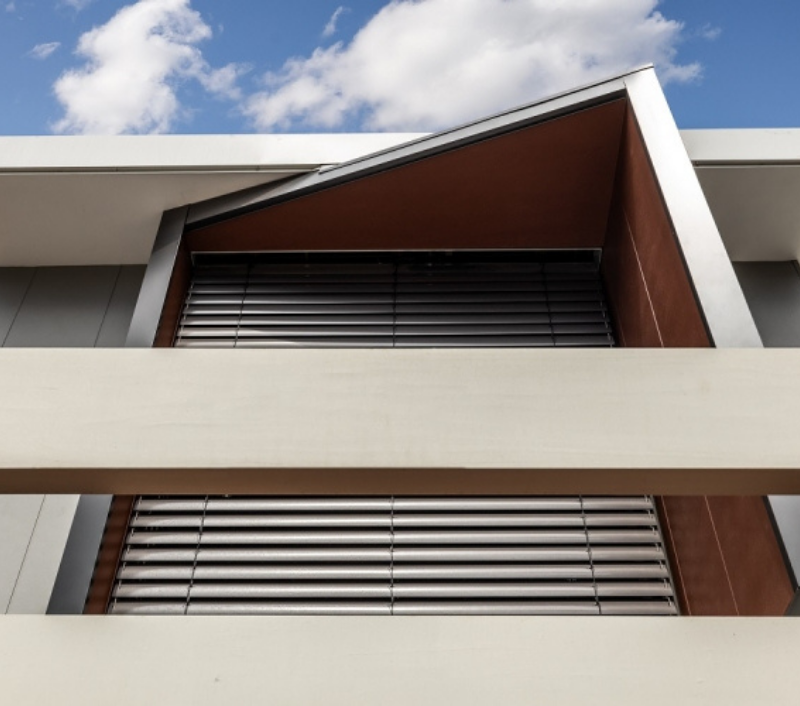
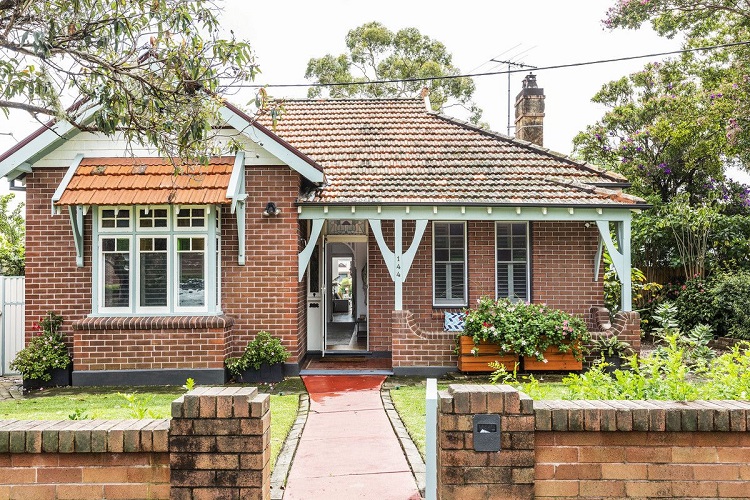
Haberfield House 5
A classic Haberfield bungalow in original condition was bought by two sisters who wanted to create two separate homes by replacing the adjacent garage with a secondary dwelling, while maintaining a connection to the side of the main house. They wanted to preserve the interiors as much as possible with minor alterations at the rear.

Dulwich Hill House 2
One of a pair of terrace houses built around 1880-90’s, the original rendered walls had been stripped of their original rendered surface exposing the sandstock bricks, with some of the ornate cement mouldings having been retained. As with all these types of dwellings the interiors suffered from a lack of light, ventilation and connection to the rear private open space.
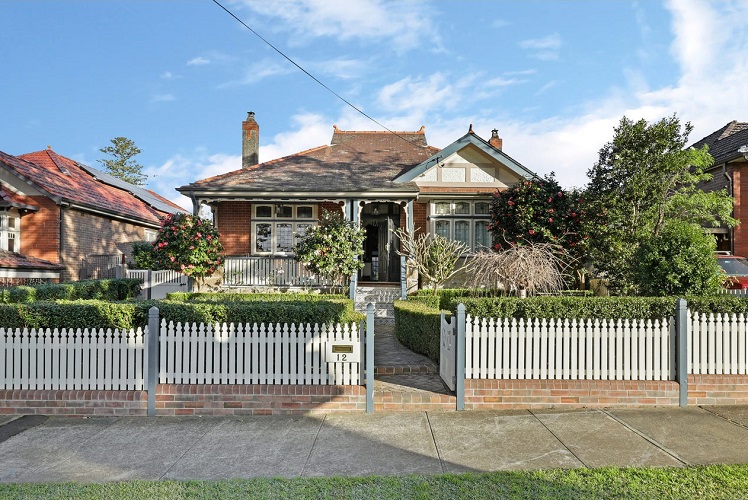
Summer Hill House 2
A federation bungalow of Summer Hill was a grade 2 classified Heritage Item, located in the estate conservation area. It had the traditional group of small spaces at the rear offering little connection to the rear private open space and amenity to a growing family.
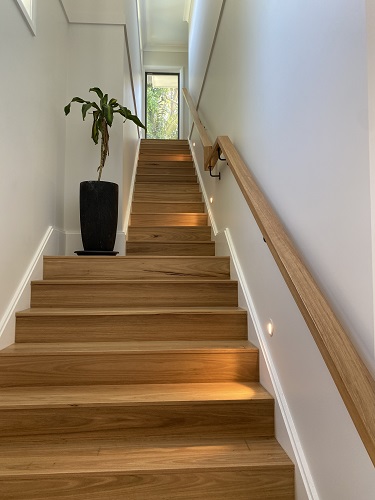
Baulkham Hills Bushfire House
Located in a “BAL FZ” Bushfire zone at Baulkham Hills and built in the late 1970’s, a typical project home of the time designed for a flat site but, here built on a steeply sloping one, necessitating a vast sub-floor area with a “forest” of huge brick piers.
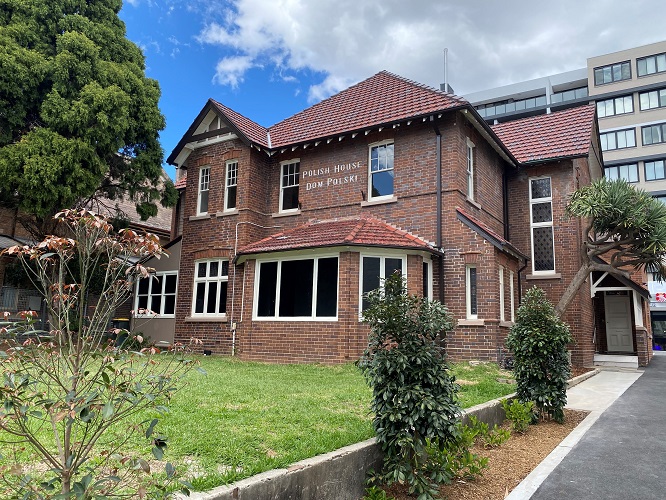
Polish House
This free-standing grand Victorian style residence located in Ashfield on a public, north-facing site fronting Liverpool Rd, originally designed as a doctor’s consulting rooms as well as a family house. It has been a centre for the Polish Community since the 1960’s.
Summer Hill House 1
An old shop had been converted to residence in the 1980’s. However the interior still had little natural light & ventilation or connection to the rear private open space.
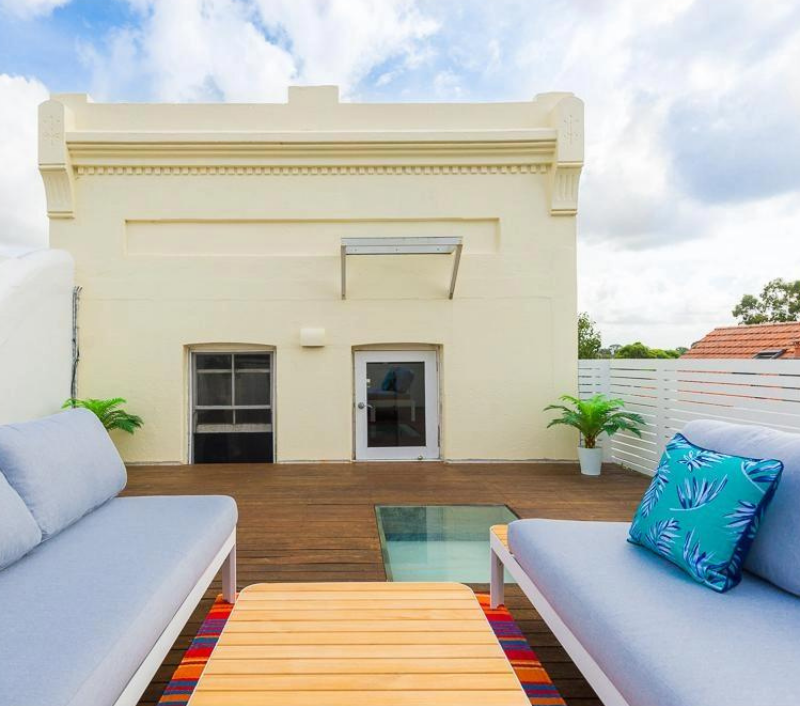
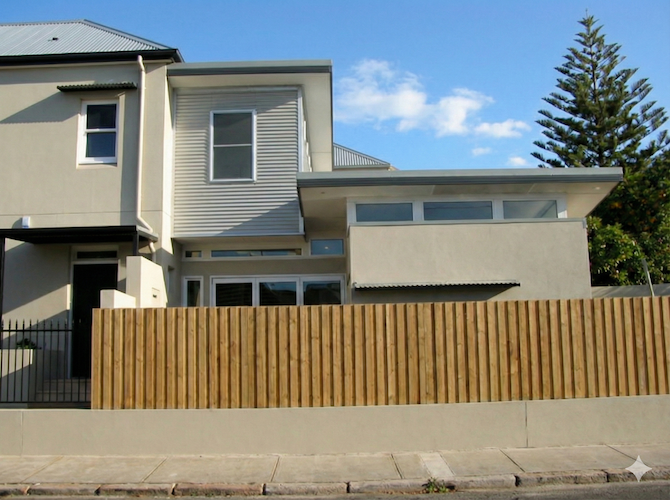
Leichhardt House 3
This free-standing Victorian Gothic style terrace located in Leichardt is located on a corner block, facing north. The owners wanted to develop the property for contemporary urban living by replacing the original single storey wing at the rear and building a new open plan living area incorporating kitchen and dining areas.
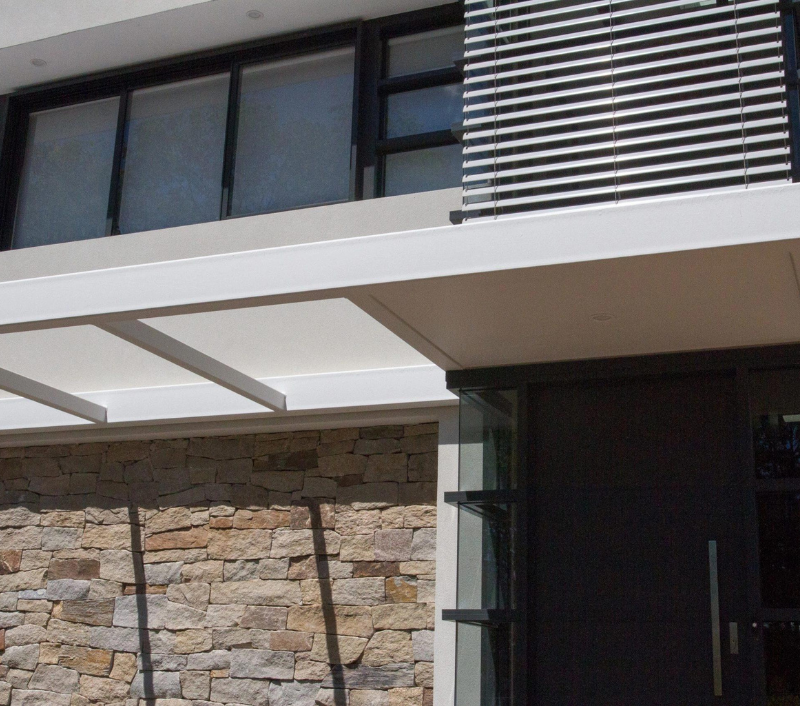
Turramurra House 1
A family of five needed more space in their 1950’s red brick bungalow. It was located on a sloping site,
falling north to the street and ,typical of the era: a dark maze internally with little natural light and
limited connection to it’s garden setting.
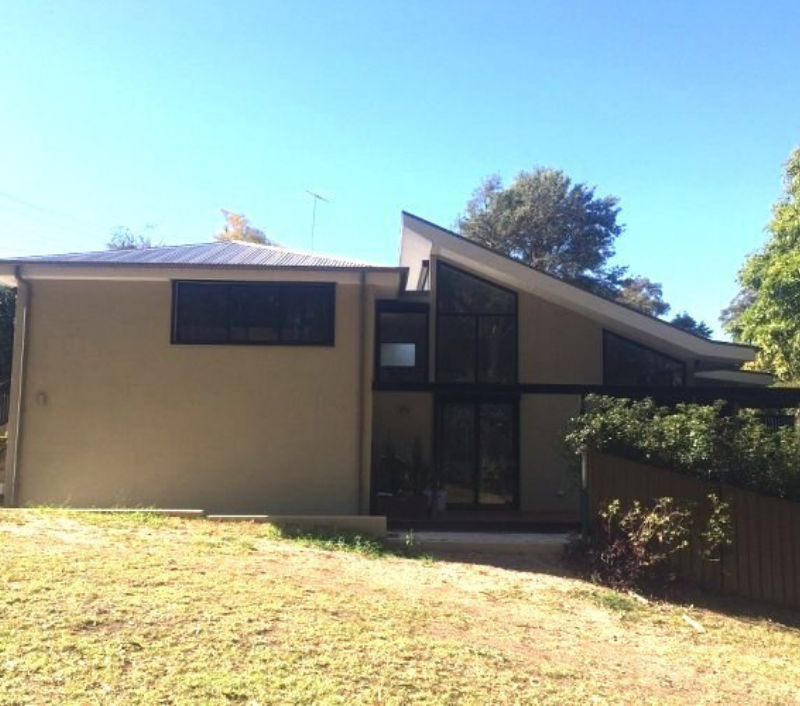
North Rocks House – Bush Fire Zone
A small 1960’s brick house in a leafy outer-suburb needed to provide more room for a growing family & grandmother accommodation. The site was steep and prone to flood & highest level of bushfire attack.
Paddington House 1
The owners of this classic Paddington terrace who inherited it from and had lived in it for many years, before committing to a renovation. Much of its original character had been lost or obscured over the years with inappropriate work.
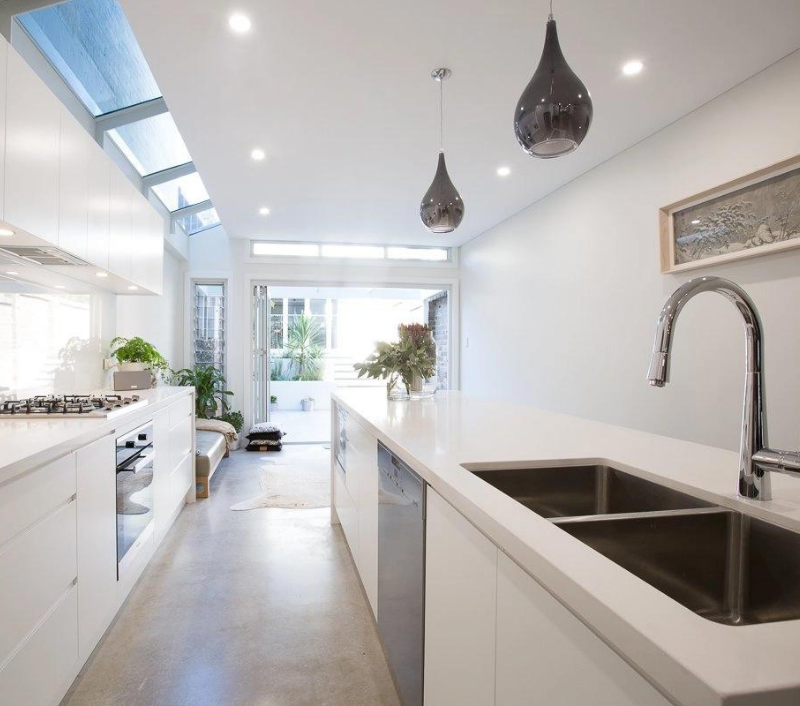
Dulwich Hill House 1
A family of five needed room to grow in their federal era bungalow in Dulwich Hill. A previous addition had extended the ground floor out onto their precious rear yard so, they wanted to go up! They needed two bedrooms, a bathroom & a rumpus/ guest room for the teenagers.
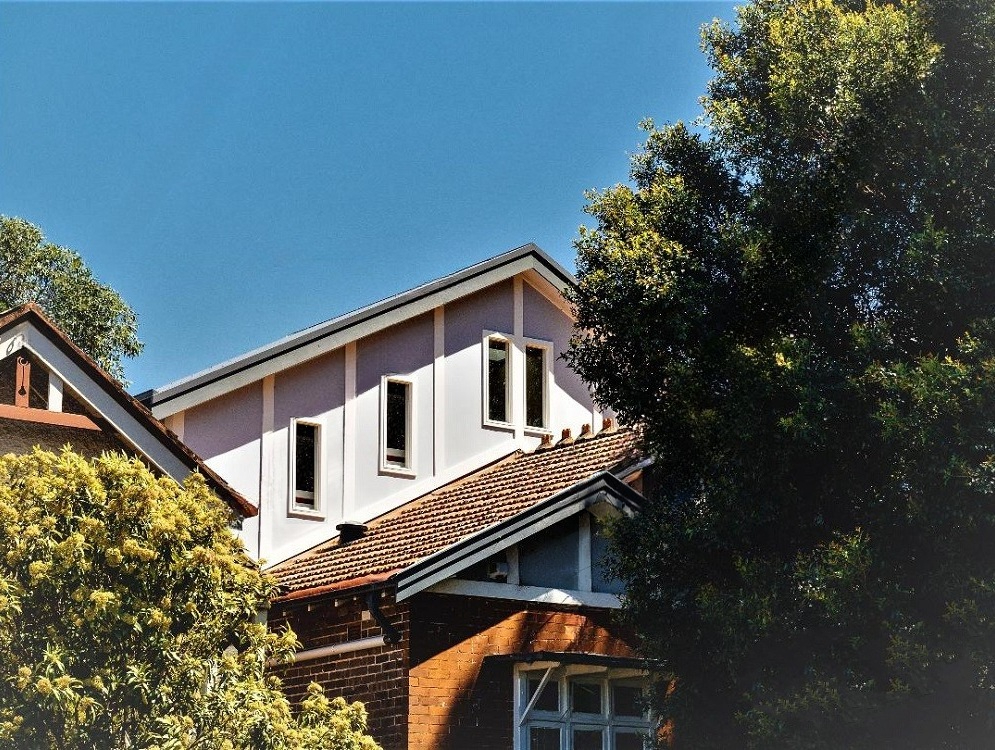
Haberfield House 1
This new house was built on a sub-divided lot attached to the rear of the owners previous residence. That building lacked natural light into the main living areas. The owners were retired and concerned with amenity and mobility in their later years. The new house was to allow for impaired or wheelchair access at the entry and internally.
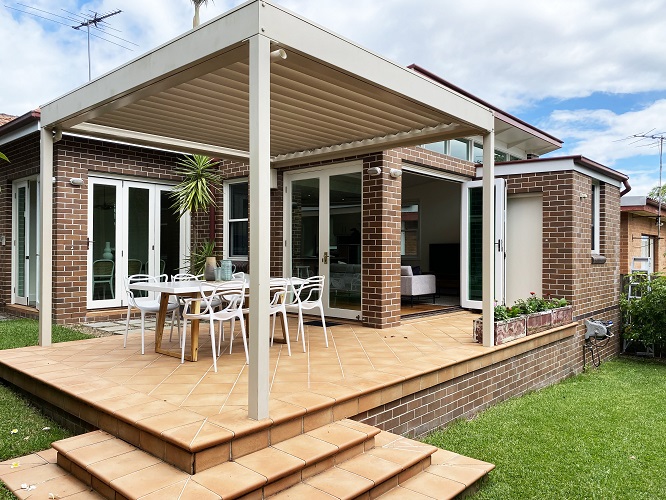

Haberfield House 2
A semi-detached dwelling, built around 1950, was small & dark with an enclosed rear porch, touted as a “family room” during its sale. However, it had a large roof space and easy access to the rear.
Haberfield House 3
A distinctive house in Harberfield needed a comprehensive makeover for its owners – a young family. The works required removal of internal walls, new kitchen & bathrooms, and replacement of the rear terrace with a large covered timber deck.
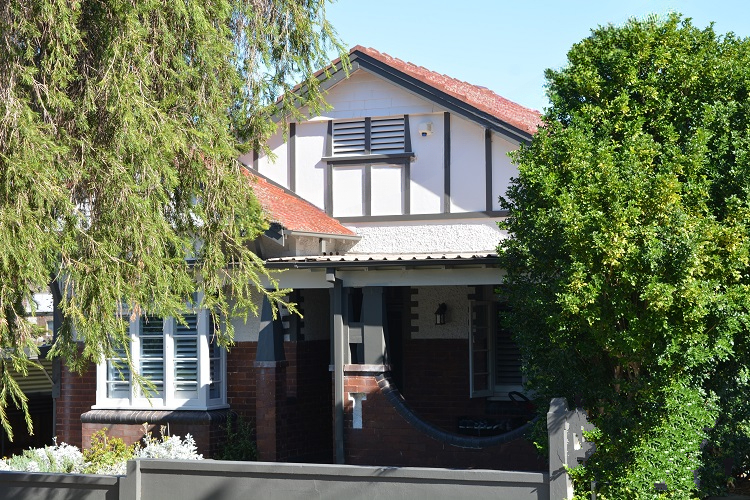
Haberfield House 4
A classic Haberfield federation bungalow in original condition needed a refresh for the 21st century.
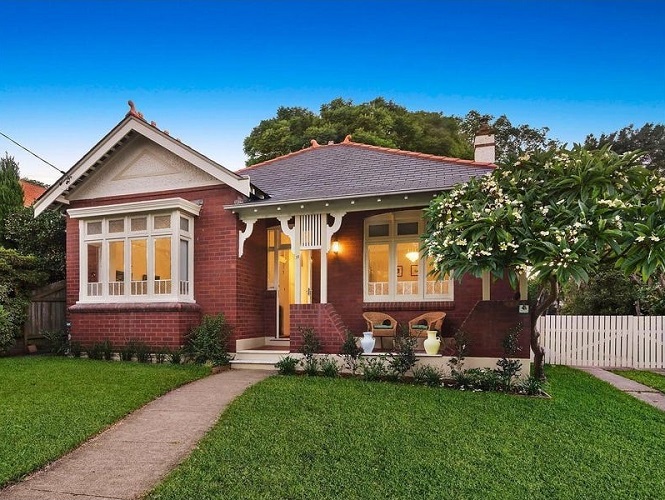
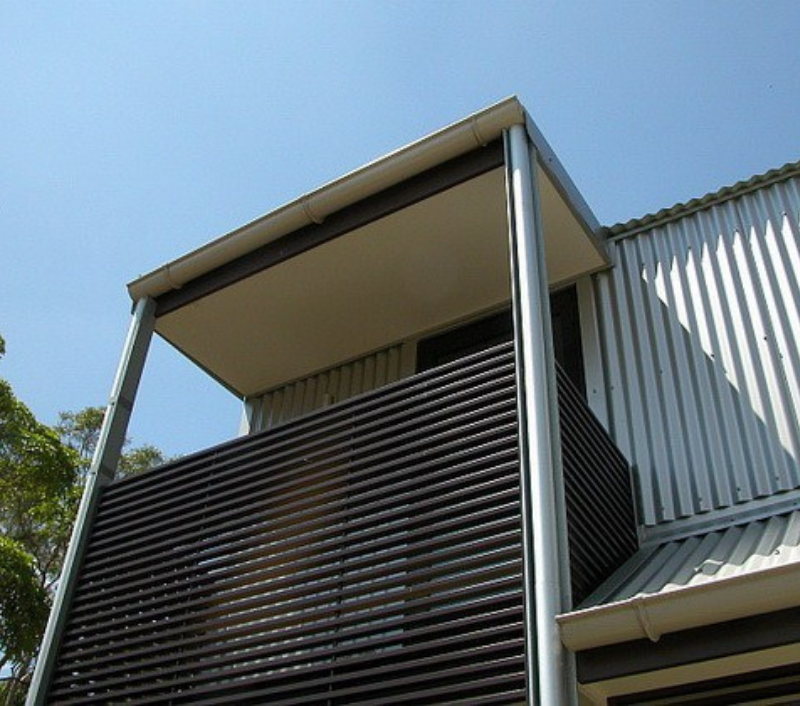
Leichhardt House 1
This new house is located on a very small site close to busy roads and under the flight path. It is also situated next to a park on the north and a small row of townhouses adjoining on the south. To the west, across the road is a soccer field.
Leichhardt House 2
This single fronted Edwardian dwelling is typical of housing found in Leichardt. The site slopes to the rear of the property, encompassing a lower ground level used as a garage and storage. The back yard beyond was dominated by a concrete driveway, providing access to the rear lane.
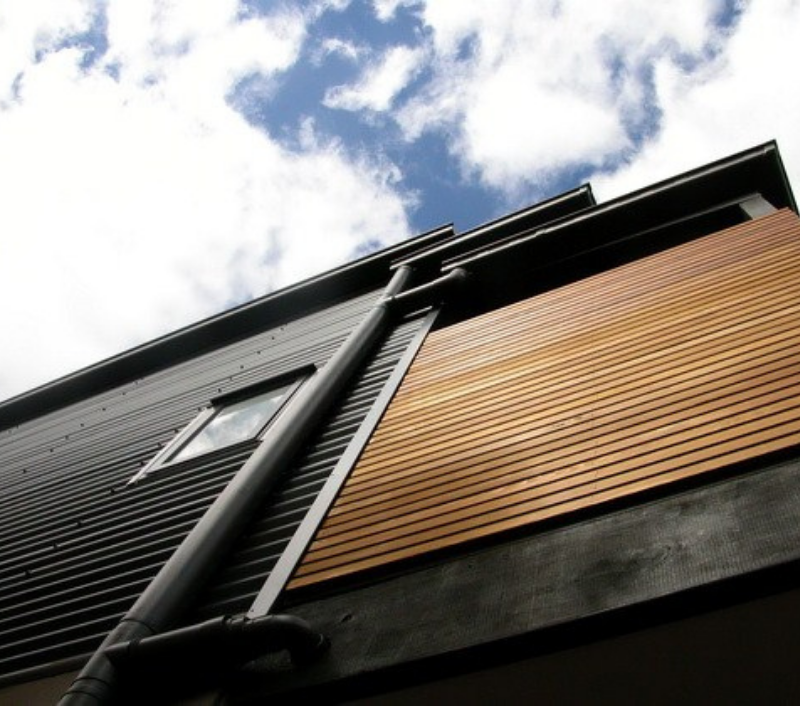
Leichhardt House 4
An Edwardian era single fronted dwelling on a narrow lot, typical of Leichhardt, has been family owned for over 40 years as a rental property. It was in largely original condition & somewhat dilapidated. It is located in an aircraft noise affected zone & has heritage conservation controls.
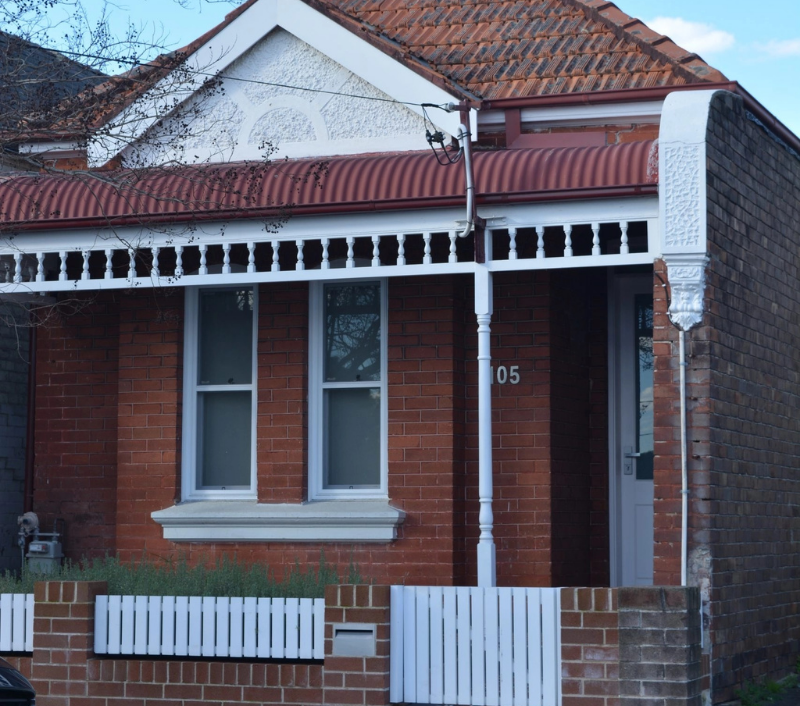
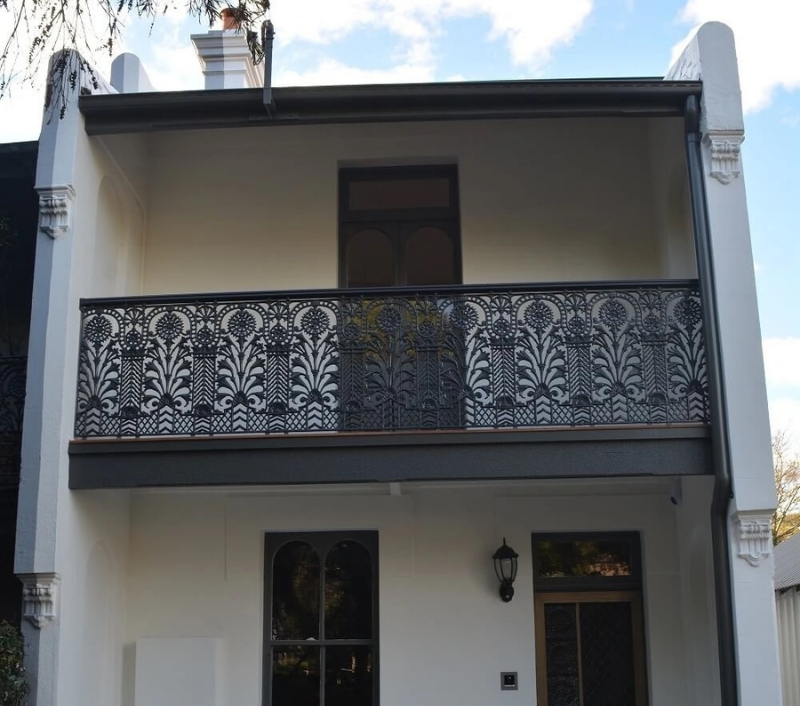
Leichhardt House 5
A classic inner city terrace sits on double block in a busy location adjacent a transport corridor. The owner wants to sub-divide,renovate & build another terrace style house adjacent (see Leichhardt House #6 in the “In Progress” section). Allowing for that new dwelling meant blocking up the windows on that side and subsequently reducing natural light.
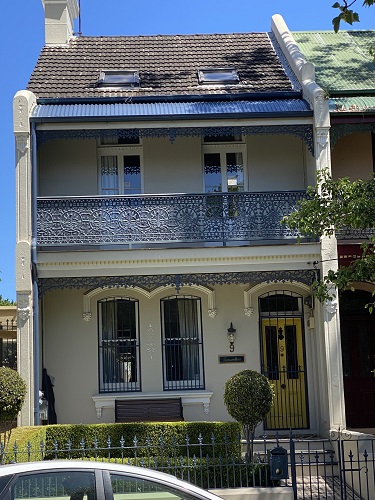
Petersham House 1
Not all Victorian terrace houses are created equal. Some are larger than others but, originally they all have pokey, awkward spaces at the rear on the ground floor. Back in the day, back-of-house and back yard was a utilitarian area but, nowadays it’s the main recreational area.
Concord Duplex
A developer client wanted to build a new home for his mother to replace the small brick bungalow on a large corner site in Concord. We developed a scheme for a duplex with dual frontages. They have generous internal volumes and links to private open spaces with vine-covered pergolas and high brick freestanding parapet walls.

